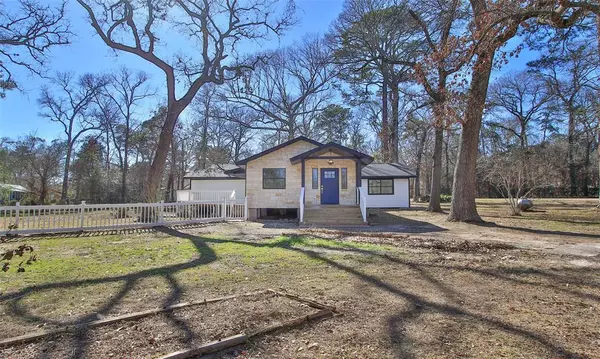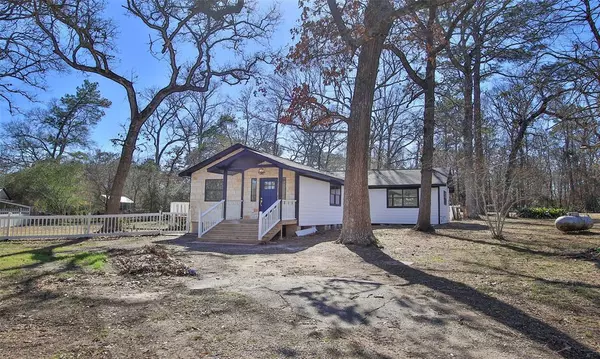For more information regarding the value of a property, please contact us for a free consultation.
10618 GREENDRIDGE RD Conroe, TX 77303
Want to know what your home might be worth? Contact us for a FREE valuation!

Our team is ready to help you sell your home for the highest possible price ASAP
Key Details
Property Type Single Family Home
Listing Status Sold
Purchase Type For Sale
Square Footage 1,955 sqft
Price per Sqft $171
Subdivision Greenridge Farms
MLS Listing ID 28679624
Sold Date 03/21/24
Style Ranch
Bedrooms 4
Full Baths 2
Year Built 1981
Tax Year 2024
Lot Size 1.000 Acres
Acres 1.0
Property Description
Gorgeous and rare 1,955 sqft newly renovated home sitting on 1 unrestricted acre! Stunning curb-appeal! This home welcomes you with a warm and airy feel with a spacious living leading to a gorgeous white kitchen with golden accents and quartzite countertops. A gorgeous master bedroom leading into a stunning master bathroom with gold accents, polished porcelain floors, tons of natural light during the day, double sinks, a gorgeous standing shower, and a sleek freestanding tub. 3 roomy Bedrooms, newly carpeted with modern fans, and 1 newly and nicely remodeled hall bathroom with gold accents, polished porcelain combo for the floors and wall tile for the tub/shower. Key factors: NEW SIDING, NEW ROOF, NEW ELECTRIC HVAC SYSTEM, NEW LVP FLOORING, NEW APPLIANCES, QUARTZITE COUNTERTOPS, NEW PEX PIPING, NEW WATER HEATER & PLUMBING FIXTURES, NEW MODERN LIGHT FIXTURES, NEW CABINETS, NEW WOOD DOORS, NEW TRIM & BASEBOARDS, NEW CARPET, FULLY REMODELED BATHROOMS, AND FOUNDATION WORK (under warranty)
Location
State TX
County Montgomery
Area Conroe Northeast
Rooms
Bedroom Description All Bedrooms Down
Master Bathroom Primary Bath: Double Sinks, Primary Bath: Separate Shower, Primary Bath: Soaking Tub, Secondary Bath(s): Tub/Shower Combo
Kitchen Breakfast Bar, Instant Hot Water, Island w/o Cooktop, Kitchen open to Family Room, Pantry, Soft Closing Cabinets, Soft Closing Drawers
Interior
Interior Features Crown Molding
Heating Central Electric
Cooling Central Electric
Flooring Carpet, Vinyl Plank
Exterior
Exterior Feature Partially Fenced, Patio/Deck, Porch
Roof Type Composition
Street Surface Concrete
Private Pool No
Building
Lot Description Corner
Story 1
Foundation Block & Beam
Lot Size Range 1 Up to 2 Acres
Sewer Septic Tank
Water Public Water, Well
Structure Type Cement Board,Stone,Wood
New Construction No
Schools
Elementary Schools Austin Elementary School (Conroe)
Middle Schools Moorhead Junior High School
High Schools Caney Creek High School
School District 11 - Conroe
Others
Senior Community No
Restrictions Unknown
Tax ID 5460-01-05500
Ownership Full Ownership
Energy Description Ceiling Fans,Digital Program Thermostat,HVAC>13 SEER
Acceptable Financing Cash Sale, Conventional, FHA, VA
Disclosures Sellers Disclosure
Listing Terms Cash Sale, Conventional, FHA, VA
Financing Cash Sale,Conventional,FHA,VA
Special Listing Condition Sellers Disclosure
Read Less

Bought with Pennington Reid Residential
GET MORE INFORMATION




