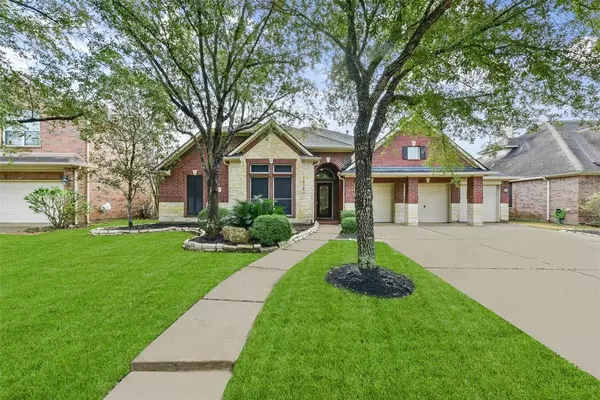For more information regarding the value of a property, please contact us for a free consultation.
23815 Seventh Heaven Katy, TX 77494
Want to know what your home might be worth? Contact us for a FREE valuation!

Our team is ready to help you sell your home for the highest possible price ASAP
Key Details
Property Type Single Family Home
Listing Status Sold
Purchase Type For Sale
Square Footage 3,023 sqft
Price per Sqft $178
Subdivision Seven Meadows Sec 6
MLS Listing ID 48003348
Sold Date 03/27/24
Style Traditional
Bedrooms 4
Full Baths 2
Half Baths 1
HOA Fees $108/ann
HOA Y/N 1
Year Built 2003
Annual Tax Amount $9,887
Tax Year 2023
Lot Size 9,100 Sqft
Acres 0.2089
Property Description
Welcome to the 'No-Stairs Wonderland', this 1-story dream home is all about horizontal happiness! This 3,023sf sanctuary flaunts an open floor plan that’s so spacious, even the walls are on vacation. The bathrooms are so fabulously renovated, they're practically auditioning for a home makeover show. The 9,100sf lot is so big, even your dreams are jealous. Enjoy the great outdoors from the extended covered patio – perfect for weekend BBQ's, playing catch with the kiddos, contemplating life or just avoiding chores. Don't miss the action on the oversized 3-car garage, it is a superhero hideout for your vehicles. Nestled in the coveted neighborhood that everyone's vying for, and bonus, it's in the 'A+ for Awesome' school district! Need more? No carpet in sight! It's a carpet-free fiesta – because life's too short to vacuum. Your new home: where 'wow' meets 'how soon can I move in?'
Location
State TX
County Fort Bend
Community Seven Meadows
Area Katy - Southwest
Rooms
Bedroom Description All Bedrooms Down,En-Suite Bath,Primary Bed - 1st Floor,Sitting Area,Walk-In Closet
Other Rooms 1 Living Area, Breakfast Room, Formal Dining, Home Office/Study, Kitchen/Dining Combo, Living Area - 1st Floor, Living/Dining Combo, Utility Room in House
Master Bathroom Half Bath, Primary Bath: Double Sinks, Primary Bath: Jetted Tub, Primary Bath: Separate Shower, Secondary Bath(s): Double Sinks, Secondary Bath(s): Shower Only, Vanity Area
Den/Bedroom Plus 5
Kitchen Breakfast Bar, Island w/o Cooktop, Kitchen open to Family Room, Pantry, Walk-in Pantry
Interior
Interior Features Crown Molding, Fire/Smoke Alarm, High Ceiling, Prewired for Alarm System, Wired for Sound
Heating Central Gas
Cooling Central Electric
Flooring Engineered Wood, Tile
Fireplaces Number 1
Fireplaces Type Gas Connections
Exterior
Exterior Feature Back Yard, Back Yard Fenced, Covered Patio/Deck, Patio/Deck, Side Yard, Sprinkler System, Subdivision Tennis Court
Parking Features Attached Garage, Oversized Garage
Garage Spaces 3.0
Roof Type Composition
Street Surface Concrete
Private Pool No
Building
Lot Description In Golf Course Community, Subdivision Lot
Faces North,West
Story 1
Foundation Slab
Lot Size Range 0 Up To 1/4 Acre
Water Water District
Structure Type Brick
New Construction No
Schools
Elementary Schools Holland Elementary School (Katy)
Middle Schools Beckendorff Junior High School
High Schools Seven Lakes High School
School District 30 - Katy
Others
HOA Fee Include Clubhouse,Grounds,Other,Recreational Facilities
Senior Community No
Restrictions Deed Restrictions
Tax ID 6780-06-005-0060-914
Energy Description Ceiling Fans,Digital Program Thermostat,Energy Star Appliances,Insulation - Blown Fiberglass,Radiant Attic Barrier
Acceptable Financing Cash Sale, Conventional, FHA, USDA Loan, VA
Tax Rate 2.443
Disclosures Exclusions, Mud, Reports Available, Sellers Disclosure
Listing Terms Cash Sale, Conventional, FHA, USDA Loan, VA
Financing Cash Sale,Conventional,FHA,USDA Loan,VA
Special Listing Condition Exclusions, Mud, Reports Available, Sellers Disclosure
Read Less

Bought with The Jake Moore Group
GET MORE INFORMATION




