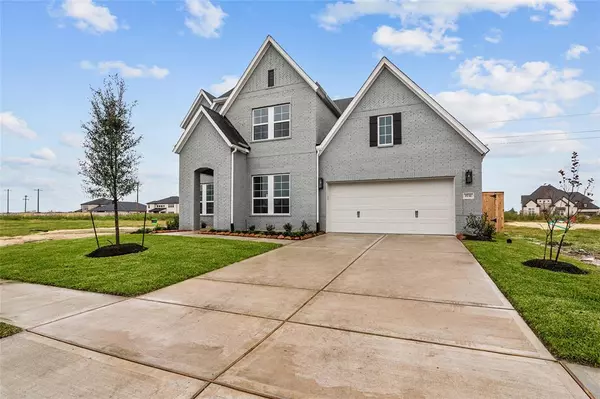For more information regarding the value of a property, please contact us for a free consultation.
1731 South Pointe DR Friendswood, TX 77546
Want to know what your home might be worth? Contact us for a FREE valuation!

Our team is ready to help you sell your home for the highest possible price ASAP
Key Details
Property Type Single Family Home
Listing Status Sold
Purchase Type For Sale
Square Footage 3,487 sqft
Price per Sqft $192
Subdivision Sterling Creek
MLS Listing ID 88091256
Sold Date 03/28/24
Style Traditional
Bedrooms 5
Full Baths 4
Half Baths 1
HOA Fees $72/ann
HOA Y/N 1
Property Description
NEW DAVID WEEKLEY HOMES! Guaranteed heating and cooling usage for three years with our Environments for Living program! The highly sought-after Hillmont floor plan that offers both luxury and value. You'll be captivated by the grandeur of this 5-bedroom residence. The expansive 3-car garage provides ample space for vehicles and storage. The thoughtfully designed layout includes a study, perfect for a home office or private workspace. The owner's retreat features a luxurious super shower, offering a spa-like experience right at home. Cooking enthusiasts will appreciate the double oven in the well-appointed kitchen, complete with beautiful quartz countertops. With two bedrooms located on the main floor, this home offers flexibility and convenience. Upstairs, a spacious game room awaits, providing a space for relaxation or entertainment. Step outside onto the extended covered patio, ideal for entertaining or enjoying a peaceful evening outdoors.
Location
State TX
County Galveston
Area Friendswood
Rooms
Bedroom Description 1 Bedroom Down - Not Primary BR,Primary Bed - 1st Floor,Walk-In Closet
Other Rooms Family Room, Formal Dining, Gameroom Up, Home Office/Study, Kitchen/Dining Combo, Utility Room in House
Master Bathroom Half Bath, Primary Bath: Double Sinks, Primary Bath: Separate Shower
Kitchen Breakfast Bar, Island w/o Cooktop, Kitchen open to Family Room, Pantry, Under Cabinet Lighting, Walk-in Pantry
Interior
Interior Features High Ceiling
Heating Central Gas, Zoned
Cooling Central Electric, Zoned
Flooring Concrete, Tile, Wood
Exterior
Exterior Feature Back Yard Fenced, Controlled Subdivision Access, Covered Patio/Deck, Patio/Deck, Sprinkler System
Parking Features Attached Garage
Garage Spaces 3.0
Roof Type Composition
Street Surface Concrete,Curbs,Gutters
Private Pool No
Building
Lot Description Subdivision Lot
Story 2
Foundation Slab
Lot Size Range 1/4 Up to 1/2 Acre
Builder Name David Weekley Homes
Water Water District
Structure Type Brick,Stone,Stucco
New Construction Yes
Schools
Elementary Schools Windsong Elementary
Middle Schools Friendswood Junior High School
High Schools Friendswood High School
School District 20 - Friendswood
Others
Senior Community No
Restrictions Deed Restrictions,Unknown
Tax ID NA
Energy Description Attic Vents,Ceiling Fans,Digital Program Thermostat,Energy Star Appliances,Energy Star/CFL/LED Lights,High-Efficiency HVAC,HVAC>13 SEER,Insulated/Low-E windows,Insulation - Batt,Insulation - Blown Fiberglass,Radiant Attic Barrier
Acceptable Financing Cash Sale, Conventional, FHA, VA
Tax Rate 2.2
Disclosures Home Protection Plan, Mud, No Disclosures
Green/Energy Cert Energy Star Qualified Home, Environments for Living, Home Energy Rating/HERS
Listing Terms Cash Sale, Conventional, FHA, VA
Financing Cash Sale,Conventional,FHA,VA
Special Listing Condition Home Protection Plan, Mud, No Disclosures
Read Less

Bought with Martin & Black Real Estate LLC
GET MORE INFORMATION




