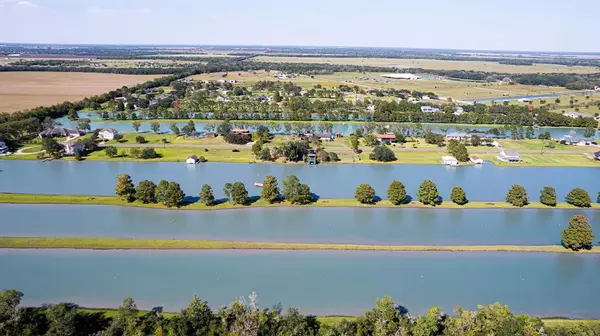For more information regarding the value of a property, please contact us for a free consultation.
6210 Ski Texas LN Rosharon, TX 77583
Want to know what your home might be worth? Contact us for a FREE valuation!

Our team is ready to help you sell your home for the highest possible price ASAP
Key Details
Property Type Single Family Home
Listing Status Sold
Purchase Type For Sale
Square Footage 2,983 sqft
Price per Sqft $153
Subdivision Ski Texas Sub
MLS Listing ID 22227776
Sold Date 03/22/24
Style Other Style
Bedrooms 4
Full Baths 4
Half Baths 1
HOA Fees $150/mo
HOA Y/N 1
Year Built 1995
Annual Tax Amount $9,404
Tax Year 2023
Lot Size 0.758 Acres
Acres 0.7576
Property Description
Texas Ski Lodge Dream home located on a gorgeous lake, a shimmering oasis perfect for kayaking, fishing, boating, and soaking up the Texas sun on your very own Boat House Roof Top. Picture sunrise paddle boarding and lazy afternoons on the water. The boathouse protects your watercraft, complete with a convenient boat lift. This home boasts two expansive master suites (one up and one down) that could function as a multi-generational home. The possibilities of this house are endless. The cost of water is only $15 per month TOTAL with a community water well! Solar Panels are a bonus to this hidden gem that has never flooded per seller.
Location
State TX
County Brazoria
Area Alvin North
Rooms
Bedroom Description Primary Bed - 1st Floor,Split Plan,Walk-In Closet
Other Rooms 1 Living Area, Family Room, Home Office/Study, Kitchen/Dining Combo, Living Area - 1st Floor, Living/Dining Combo, Loft, Utility Room in House
Master Bathroom Half Bath, Primary Bath: Double Sinks, Primary Bath: Separate Shower
Kitchen Breakfast Bar, Kitchen open to Family Room, Pantry, Walk-in Pantry
Interior
Interior Features Fire/Smoke Alarm, High Ceiling, Water Softener - Owned
Heating Central Electric
Cooling Central Electric
Flooring Carpet, Tile
Fireplaces Number 1
Fireplaces Type Gas Connections
Exterior
Exterior Feature Back Yard, Back Yard Fenced, Covered Patio/Deck, Patio/Deck, Porch
Parking Features Attached Garage
Garage Spaces 3.0
Garage Description Boat Parking
Waterfront Description Boat House,Boat Lift,Lake View,Lakefront
Roof Type Composition
Street Surface Concrete
Private Pool No
Building
Lot Description Water View, Waterfront
Faces North
Story 2
Foundation Slab
Lot Size Range 1/2 Up to 1 Acre
Sewer Septic Tank
Water Well
Structure Type Brick,Wood
New Construction No
Schools
Elementary Schools Nelson Elementary School (Alvin)
Middle Schools Fairview Junior High School
High Schools Iowa Colony High School
School District 3 - Alvin
Others
HOA Fee Include Other
Senior Community No
Restrictions Deed Restrictions
Tax ID 8090-0104-000
Acceptable Financing Cash Sale, Conventional, FHA, VA
Tax Rate 1.8514
Disclosures Sellers Disclosure
Listing Terms Cash Sale, Conventional, FHA, VA
Financing Cash Sale,Conventional,FHA,VA
Special Listing Condition Sellers Disclosure
Read Less

Bought with Better Homes and Gardens Real Estate Gary Greene - Sugar Land
GET MORE INFORMATION




