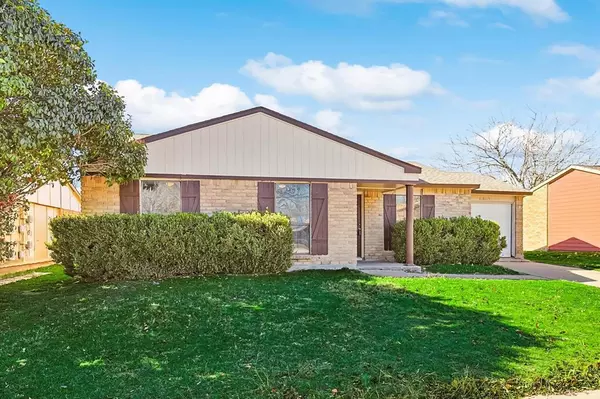For more information regarding the value of a property, please contact us for a free consultation.
5905 Deerfoot Trail Fort Worth, TX 76131
Want to know what your home might be worth? Contact us for a FREE valuation!

Our team is ready to help you sell your home for the highest possible price ASAP
Key Details
Property Type Single Family Home
Sub Type Single Family Residence
Listing Status Sold
Purchase Type For Sale
Square Footage 1,278 sqft
Price per Sqft $183
Subdivision Northbrook Ph 1 & 2 Ftw
MLS Listing ID 20501213
Sold Date 03/22/24
Style Traditional
Bedrooms 3
Full Baths 1
HOA Y/N None
Year Built 1980
Annual Tax Amount $4,051
Lot Size 6,708 Sqft
Acres 0.154
Property Description
LOCATION, COMFORT, AND CONVENIENCE! Here is your chance to own your very own home in just the perfect location to get to work, school, or to go have fun! Your new 3 bedroom home recently received all new flooring, interior paint, exterior paint, a new garage door, among other refreshing touches. Your home has an open floor plan that features a large living area and dedicated dining area with a charming kitchen. Off to the side, you have a Utility Room that has room for a full size washer dryer, storage and is where your energy efficient tankless water heater is. There is a one car garage with a large area for storage. There is only one bathroom in your new home, however, it is huge, and offers 2 sink areas on opposite ends, plus a vanity area. It works perfectly for busy mornings. And after all, you know what they say, right? Love grows best in little houses with fewer walls to separate. Come check this one out today!
Location
State TX
County Tarrant
Direction Blue mound rd to cantrell samson to deerfoot trail
Rooms
Dining Room 1
Interior
Interior Features Cable TV Available, High Speed Internet Available, Open Floorplan
Heating Central, Electric
Cooling Ceiling Fan(s), Central Air, Electric
Flooring Laminate
Appliance Dishwasher, Disposal, Electric Range, Refrigerator, Tankless Water Heater
Heat Source Central, Electric
Laundry Electric Dryer Hookup, Utility Room, Full Size W/D Area, Washer Hookup
Exterior
Exterior Feature Covered Patio/Porch
Garage Spaces 1.0
Fence Wood
Utilities Available Cable Available, City Sewer, City Water, Concrete, Curbs, Electricity Connected, Individual Water Meter
Roof Type Composition
Total Parking Spaces 1
Garage Yes
Building
Lot Description Interior Lot, Lrg. Backyard Grass
Story One
Level or Stories One
Structure Type Brick,Wood
Schools
Elementary Schools Northbrook
Middle Schools Prairie Vista
High Schools Saginaw
School District Eagle Mt-Saginaw Isd
Others
Ownership Troy & Lindsay Barber
Acceptable Financing Cash, Conventional, FHA, VA Loan
Listing Terms Cash, Conventional, FHA, VA Loan
Financing FHA
Read Less

©2024 North Texas Real Estate Information Systems.
Bought with A. Brooke Hayes • RE/MAX Trinity
GET MORE INFORMATION




