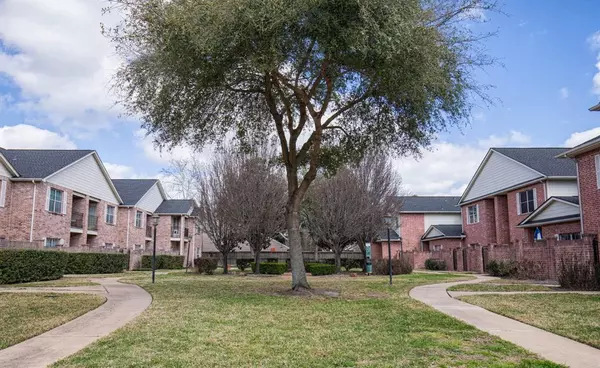For more information regarding the value of a property, please contact us for a free consultation.
2865 Westhollow DR #67 Houston, TX 77082
Want to know what your home might be worth? Contact us for a FREE valuation!

Our team is ready to help you sell your home for the highest possible price ASAP
Key Details
Property Type Townhouse
Sub Type Townhouse
Listing Status Sold
Purchase Type For Sale
Square Footage 2,256 sqft
Price per Sqft $121
Subdivision St George T H On Richmond
MLS Listing ID 81820644
Sold Date 03/22/24
Style Traditional
Bedrooms 3
Full Baths 2
Half Baths 1
HOA Fees $290/mo
Year Built 2006
Annual Tax Amount $5,708
Tax Year 2023
Lot Size 2,000 Sqft
Property Description
Lovely one owner townhouse located in a controlled access complex. This corner unit is located on a court yard and is just steps away from the swimming pool. Downstairs features include a spacious family room/dining room combo with crown molding, cute breakfast room, kitchen with granite counters/breakfast bar/stainless appliances/lots of cabinets, primary bedroom (14X15) with walk-in closet, updated en-suite bathroom with double sinks/oversize shower/closet. Downstairs flooring is all wood except the tile in the kitchen, half bath, & primary bathroom. Upstairs is all carpet and includes two spacious secondary bedrooms with a balcony off one of the bedrooms, full bathroom, and another room perfect for a fourth bedroom/home office/gameroom/exercise room. Comes with refrigerator/washer/dryer/window coverings. Two car garage with auto opener. Covered patio. Great location with easy access to Hwy 6, I-10, Westpark Tollway, Beltway 8, Westheimer Road, restaurants and shopping.
Location
State TX
County Harris
Area Alief
Rooms
Bedroom Description En-Suite Bath,Primary Bed - 1st Floor,Walk-In Closet
Other Rooms Breakfast Room, Family Room, Formal Dining, Home Office/Study, Utility Room in House
Master Bathroom Half Bath, Primary Bath: Double Sinks, Primary Bath: Shower Only, Secondary Bath(s): Tub/Shower Combo
Den/Bedroom Plus 4
Kitchen Breakfast Bar, Kitchen open to Family Room, Walk-in Pantry
Interior
Interior Features Alarm System - Owned, Balcony, Crown Molding, Fire/Smoke Alarm, Formal Entry/Foyer, High Ceiling, Refrigerator Included, Window Coverings
Heating Central Gas
Cooling Central Electric
Flooring Carpet, Tile, Wood
Appliance Dryer Included, Electric Dryer Connection, Full Size, Gas Dryer Connections, Refrigerator, Washer Included
Dryer Utilities 1
Laundry Utility Rm in House
Exterior
Exterior Feature Balcony, Controlled Access, Front Yard, Patio/Deck, Sprinkler System
Parking Features Attached Garage
Garage Spaces 2.0
View North
Roof Type Composition
Street Surface Concrete
Private Pool No
Building
Faces West
Story 2
Unit Location Courtyard,On Corner
Entry Level Levels 1 and 2
Foundation Slab
Sewer Public Sewer
Water Public Water
Structure Type Brick,Cement Board,Wood
New Construction No
Schools
Elementary Schools Holmquist Elementary School
Middle Schools O'Donnell Middle School
High Schools Aisd Draw
School District 2 - Alief
Others
HOA Fee Include Exterior Building,Grounds,Recreational Facilities,Trash Removal,Water and Sewer
Senior Community No
Tax ID 123-771-001-0028
Ownership Full Ownership
Energy Description Attic Vents,Ceiling Fans,Digital Program Thermostat,High-Efficiency HVAC,HVAC>13 SEER,Insulated/Low-E windows
Acceptable Financing Cash Sale, Conventional, FHA, Investor, VA
Tax Rate 2.1332
Disclosures Sellers Disclosure
Listing Terms Cash Sale, Conventional, FHA, Investor, VA
Financing Cash Sale,Conventional,FHA,Investor,VA
Special Listing Condition Sellers Disclosure
Read Less

Bought with Keller Williams Realty Southwest
GET MORE INFORMATION




