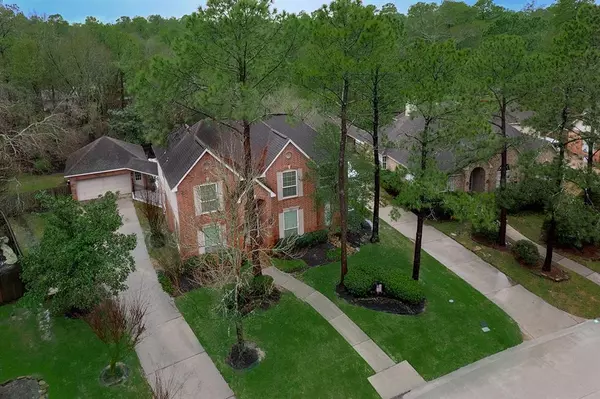For more information regarding the value of a property, please contact us for a free consultation.
56 W Southfork Pines CIR The Woodlands, TX 77381
Want to know what your home might be worth? Contact us for a FREE valuation!

Our team is ready to help you sell your home for the highest possible price ASAP
Key Details
Property Type Single Family Home
Listing Status Sold
Purchase Type For Sale
Square Footage 2,824 sqft
Price per Sqft $212
Subdivision Wdlnds Village Panther Ck 17
MLS Listing ID 800650
Sold Date 03/22/24
Style Traditional
Bedrooms 4
Full Baths 2
Half Baths 1
Year Built 1990
Annual Tax Amount $8,027
Tax Year 2023
Lot Size 10,824 Sqft
Acres 0.2485
Property Description
Original owners have maintained this lovely Weekley built home and it is apparent. Located "up front" and very central! No rear neighbors! Quiet street! Quick access to shopping, dining, all main thoroughfares! Top-rated schools! Hardwood floors! Formal living or game room up could be home office! Kitchen offers acrylic countertops, SS appliances, and inviting breakfast room overlooking the sparkling swimming pool in ground. 2-story ceiling in family room has fireplace that has been enjoyed with recent cold weather! Primary suite features sitting area, spa-like bathroom w/ freestanding jetted tub, separate shower and one spacious walk-in closet. Upstairs are 3 generous bedrooms and game room. Outside you can lounge under covered patio in the very private backyard, swim, prepare your meals on your grill! The connected breezeway leading to the finished 2-car garage protects from inclement weather.
Location
State TX
County Montgomery
Community The Woodlands
Area The Woodlands
Rooms
Bedroom Description Primary Bed - 1st Floor,Sitting Area,Walk-In Closet
Other Rooms Breakfast Room, Family Room, Formal Dining, Gameroom Up, Home Office/Study, Utility Room in House
Master Bathroom Half Bath, Primary Bath: Double Sinks, Primary Bath: Jetted Tub, Primary Bath: Soaking Tub, Vanity Area
Den/Bedroom Plus 4
Kitchen Breakfast Bar, Island w/ Cooktop, Kitchen open to Family Room, Pantry, Under Cabinet Lighting
Interior
Interior Features Crown Molding, Fire/Smoke Alarm, High Ceiling, Prewired for Alarm System, Window Coverings
Heating Central Gas, Zoned
Cooling Central Electric, Zoned
Flooring Carpet, Tile, Wood
Fireplaces Number 1
Fireplaces Type Gas Connections, Wood Burning Fireplace
Exterior
Exterior Feature Back Yard Fenced, Covered Patio/Deck, Sprinkler System, Subdivision Tennis Court
Parking Features Detached Garage
Garage Spaces 2.0
Garage Description Auto Garage Door Opener
Pool Gunite, In Ground
Roof Type Composition
Street Surface Concrete,Curbs,Gutters
Private Pool Yes
Building
Lot Description In Golf Course Community, Subdivision Lot, Wooded
Faces North
Story 2
Foundation Slab
Lot Size Range 0 Up To 1/4 Acre
Water Water District
Structure Type Brick,Cement Board
New Construction No
Schools
Elementary Schools Sally Ride Elementary School
Middle Schools Knox Junior High School
High Schools The Woodlands College Park High School
School District 11 - Conroe
Others
Senior Community No
Restrictions Deed Restrictions,Restricted,Zoning
Tax ID 9726-17-05100
Ownership Full Ownership
Energy Description Ceiling Fans,Digital Program Thermostat,HVAC>13 SEER,Insulated/Low-E windows,Insulation - Blown Fiberglass,North/South Exposure
Acceptable Financing Cash Sale, Conventional
Tax Rate 1.9018
Disclosures Mud, Sellers Disclosure
Listing Terms Cash Sale, Conventional
Financing Cash Sale,Conventional
Special Listing Condition Mud, Sellers Disclosure
Read Less

Bought with Century 21 Exclusive
GET MORE INFORMATION




