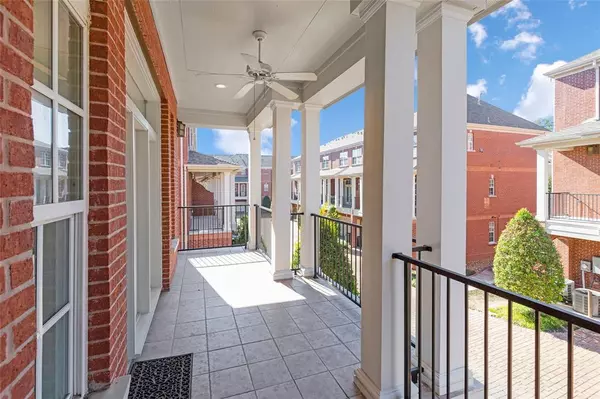For more information regarding the value of a property, please contact us for a free consultation.
31 Islewood BLVD The Woodlands, TX 77380
Want to know what your home might be worth? Contact us for a FREE valuation!

Our team is ready to help you sell your home for the highest possible price ASAP
Key Details
Property Type Townhouse
Sub Type Townhouse
Listing Status Sold
Purchase Type For Sale
Square Footage 2,661 sqft
Price per Sqft $293
Subdivision East Shore
MLS Listing ID 98983623
Sold Date 03/14/24
Style Traditional
Bedrooms 4
Full Baths 3
Half Baths 1
HOA Fees $430/mo
Year Built 2006
Annual Tax Amount $11,167
Tax Year 2023
Lot Size 1,795 Sqft
Property Description
Discover an East Shore gem priced affordably – a charming brick townhome by Village Builders. This coveted corner unit boasts balconies both at the front and rear, offering a delightful living experience. Step inside to experience the elegance of extensive wood flooring that seamlessly flows through the first and second levels.
Recently remodeled by Shannon Crain Designs, this home is a culinary haven. The gourmet kitchen features top-of-the-line appliances, including a Sub Zero refrigerator and a full size Sub Zero glass front wine cabinet, Wolf stove, Miele espresso machine, and Cove dishwasher. Italian Marble counters and an elegant backsplash add a touch of luxury. Indulge in all the East Shore amenities while enjoying the tranquility of a quiet boulevard setting. Don't miss the opportunity to make this exceptional townhome yours – a perfect blend of style, comfort, and desirable features. Explore the possibilities of calling this place home!
Location
State TX
County Montgomery
Area The Woodlands
Rooms
Bedroom Description 1 Bedroom Down - Not Primary BR,Primary Bed - 3rd Floor
Other Rooms Breakfast Room, Den, Formal Dining, Utility Room in House
Master Bathroom Primary Bath: Double Sinks, Primary Bath: Separate Shower
Kitchen Breakfast Bar, Kitchen open to Family Room, Pot Filler, Walk-in Pantry
Interior
Interior Features Alarm System - Owned, Fire/Smoke Alarm, High Ceiling, Refrigerator Included
Heating Central Gas, Zoned
Cooling Central Electric, Zoned
Flooring Carpet, Tile, Wood
Fireplaces Number 1
Fireplaces Type Gaslog Fireplace
Appliance Dryer Included, Refrigerator, Washer Included
Laundry Utility Rm in House
Exterior
Exterior Feature Balcony, Clubhouse, Patio/Deck, Sprinkler System
Parking Features Attached Garage
Garage Spaces 2.0
Roof Type Composition
Street Surface Concrete,Curbs
Accessibility Automatic Gate
Private Pool No
Building
Story 3
Unit Location On Corner,On Street
Entry Level All Levels
Foundation Slab
Water Water District
Structure Type Brick
New Construction No
Schools
Elementary Schools Lamar Elementary School (Conroe)
Middle Schools Knox Junior High School
High Schools The Woodlands College Park High School
School District 11 - Conroe
Others
HOA Fee Include Exterior Building,Grounds,Insurance
Senior Community No
Tax ID 9811-00-04500
Ownership Full Ownership
Energy Description Attic Vents,Ceiling Fans,Digital Program Thermostat,Insulated/Low-E windows
Acceptable Financing Cash Sale, Conventional, Other
Tax Rate 1.9868
Disclosures Exclusions, Mud, Sellers Disclosure
Listing Terms Cash Sale, Conventional, Other
Financing Cash Sale,Conventional,Other
Special Listing Condition Exclusions, Mud, Sellers Disclosure
Read Less

Bought with Ferris Realty
GET MORE INFORMATION




