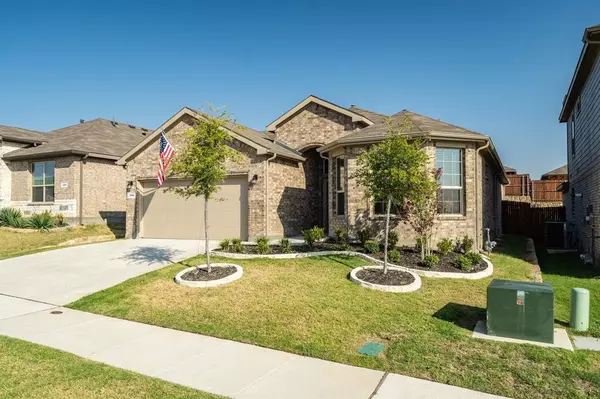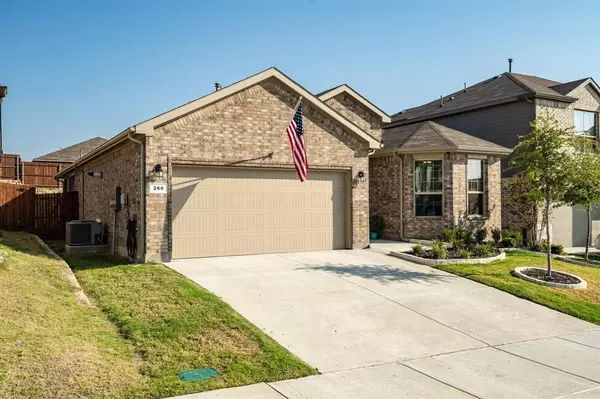For more information regarding the value of a property, please contact us for a free consultation.
260 Drumcliffe Drive Fort Worth, TX 76052
Want to know what your home might be worth? Contact us for a FREE valuation!

Our team is ready to help you sell your home for the highest possible price ASAP
Key Details
Property Type Single Family Home
Sub Type Single Family Residence
Listing Status Sold
Purchase Type For Sale
Square Footage 1,985 sqft
Price per Sqft $176
Subdivision Bridgeview
MLS Listing ID 20447284
Sold Date 03/12/24
Bedrooms 4
Full Baths 2
HOA Fees $50/ann
HOA Y/N Mandatory
Year Built 2022
Lot Size 5,998 Sqft
Acres 0.1377
Property Description
Welcome Home to Bridgeview, one of D.R. Horton’s newest communities! Located just a few miles from the vibrant city of Fort Worth, this charming development offers both modern convenience and quality craftsmanship. Constructed in 2022, this like-new 4-bedroom, 2-bathroom home is ready for immediate move in, so you don’t have to wait to call it home! The generously sized and spacious floorplan leaves the possibilities within these walls endless. Clean lines, open spaces, and large windows are just a few of our favorite features. A tall rear privacy fence makes your backyard the perfect place for a quiet morning coffee, an evening cocktail, or a weekend family gathering. Local shopping, dining, and entertainment options are just moments away. No pets and a non-smoking home. Client has installed a French drain as well as additional upgrades; contact for more details. Stop by and see us today!
Location
State TX
County Tarrant
Community Curbs, Park, Playground
Direction From 35W take exit 60 towards 287N.US-81-N toward Decatur, Turn right onto Harp Lane, Take right on Drumcliffe Dr. House is on left.
Rooms
Dining Room 1
Interior
Interior Features Eat-in Kitchen, Kitchen Island, Open Floorplan, Pantry, Smart Home System, Walk-In Closet(s)
Heating Central
Cooling Ceiling Fan(s), Electric
Flooring Carpet, Ceramic Tile
Appliance Built-in Gas Range, Dishwasher, Disposal, Gas Cooktop, Gas Oven, Microwave
Heat Source Central
Exterior
Garage Spaces 2.0
Fence High Fence, Rock/Stone, Wood
Community Features Curbs, Park, Playground
Utilities Available Asphalt, City Sewer, City Water, Sidewalk
Roof Type Composition
Total Parking Spaces 2
Garage Yes
Building
Lot Description Interior Lot
Story One
Foundation Slab
Level or Stories One
Structure Type Brick,Siding
Schools
Elementary Schools Lizzie Curtis
Middle Schools Cw Worthington
High Schools Eaton
School District Northwest Isd
Others
Ownership See Tax Records
Acceptable Financing Cash, Conventional, FHA, VA Loan
Listing Terms Cash, Conventional, FHA, VA Loan
Financing Conventional
Read Less

©2024 North Texas Real Estate Information Systems.
Bought with Jonathan Hall • Keller Williams Realty-FM
GET MORE INFORMATION




