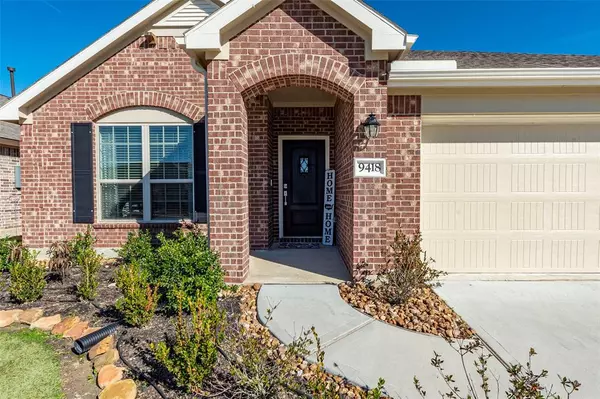For more information regarding the value of a property, please contact us for a free consultation.
9418 Vicksburg RD Baytown, TX 77521
Want to know what your home might be worth? Contact us for a FREE valuation!

Our team is ready to help you sell your home for the highest possible price ASAP
Key Details
Property Type Single Family Home
Listing Status Sold
Purchase Type For Sale
Square Footage 1,938 sqft
Price per Sqft $159
Subdivision Ashbel Crossing Sec 5
MLS Listing ID 80071636
Sold Date 03/08/24
Style Traditional
Bedrooms 4
Full Baths 2
HOA Fees $64/ann
HOA Y/N 1
Year Built 2021
Annual Tax Amount $10,893
Tax Year 2023
Lot Size 6,350 Sqft
Acres 0.1458
Property Description
Nestled in the recently established Ashbel Crossing of Baytown, Texas, this single-story gem offers four bedrooms and two baths. The exterior features an inviting front porch, a manicured lawn, and a two-car garage. An open-concept layout that seamlessly connects the kitchen, dining, and family areas. The kitchen features sleek countertops, ample cabinetry, and an island that offers a convenient breakfast bar seating for casual dining. Adjacent to the kitchen is the dining area, perfect for hosting gatherings. The family room with large windows is bathed in natural light, creating an airy ambiance. The primary suite is a tranquil retreat, with a spacious walk-in closet and a luxurious en-suite bathroom featuring a soaking tub, separate shower, and dual vanity sinks. Three generously sized secondary bedrooms, each offering ample closet space. Step outside to discover your private oasis—a well-sized backyard with a covered patio. Call today to schedule your private showing!
Location
State TX
County Harris
Area Baytown/Harris County
Rooms
Other Rooms Breakfast Room, Formal Dining
Master Bathroom Primary Bath: Double Sinks, Primary Bath: Separate Shower, Primary Bath: Soaking Tub, Secondary Bath(s): Double Sinks, Secondary Bath(s): Tub/Shower Combo
Kitchen Breakfast Bar, Island w/o Cooktop, Kitchen open to Family Room, Pantry
Interior
Heating Central Gas
Cooling Central Electric
Flooring Carpet, Vinyl Plank
Exterior
Exterior Feature Back Yard, Back Yard Fenced, Covered Patio/Deck, Patio/Deck
Parking Features Attached Garage
Garage Spaces 2.0
Garage Description Auto Garage Door Opener
Roof Type Composition
Street Surface Concrete,Curbs,Gutters
Private Pool No
Building
Lot Description Subdivision Lot
Story 1
Foundation Slab
Lot Size Range 0 Up To 1/4 Acre
Sewer Public Sewer
Water Public Water
Structure Type Brick,Cement Board
New Construction No
Schools
Elementary Schools Jessie Lee Pumphrey Elementary
Middle Schools E F Green Junior School
High Schools Goose Creek Memorial
School District 23 - Goose Creek Consolidated
Others
Senior Community No
Restrictions Deed Restrictions
Tax ID 144-587-002-0006
Energy Description Attic Vents,Ceiling Fans,Digital Program Thermostat
Acceptable Financing Cash Sale, Conventional, FHA, VA
Tax Rate 3.5873
Disclosures Sellers Disclosure
Listing Terms Cash Sale, Conventional, FHA, VA
Financing Cash Sale,Conventional,FHA,VA
Special Listing Condition Sellers Disclosure
Read Less

Bought with Word Realty
GET MORE INFORMATION




