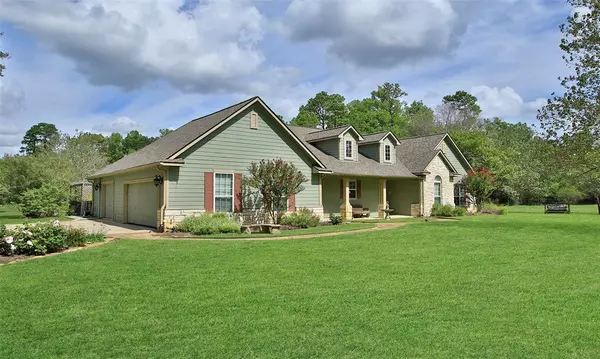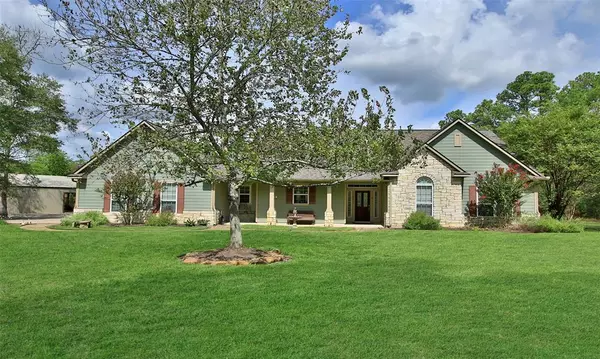For more information regarding the value of a property, please contact us for a free consultation.
14318 Stagecoach RD Stagecoach, TX 77355
Want to know what your home might be worth? Contact us for a FREE valuation!

Our team is ready to help you sell your home for the highest possible price ASAP
Key Details
Property Type Single Family Home
Listing Status Sold
Purchase Type For Sale
Square Footage 2,192 sqft
Price per Sqft $333
Subdivision Stagecoach Farms 01
MLS Listing ID 33766843
Sold Date 03/08/24
Style Traditional
Bedrooms 3
Full Baths 3
Year Built 2004
Annual Tax Amount $12,312
Tax Year 2023
Lot Size 3.000 Acres
Acres 3.0
Property Description
Montgomery County-TISD. Stagecoach Farms. Custom built home on 3 +/- Acres. Covered front porch. Whole house generator. Open floor plan. Granite counter tops with SS appliances. Gas cooktop in island w/sitting area. Double door pantry. Fireplace w/2 way viewing. Split floor plan. Pool w/hot tub & lots of decking. Stocked pond. 30x40 Metal building. Concrete floors & 2 overhead doors w/10x30 covered awning. Public water, natural gas & septic system. Sprinkler, Mosquito & Water Softner System. Country Charm at it's best.
Location
State TX
County Montgomery
Area Tomball
Rooms
Bedroom Description All Bedrooms Down,Primary Bed - 1st Floor,Split Plan,Walk-In Closet
Other Rooms Breakfast Room, Den, Family Room, Formal Dining
Master Bathroom Primary Bath: Double Sinks, Primary Bath: Separate Shower
Den/Bedroom Plus 3
Kitchen Breakfast Bar, Island w/ Cooktop, Kitchen open to Family Room, Pantry
Interior
Interior Features Fire/Smoke Alarm, Spa/Hot Tub, Water Softener - Owned, Window Coverings
Heating Central Gas
Cooling Central Electric
Flooring Carpet, Laminate, Tile
Fireplaces Number 1
Fireplaces Type Gas Connections, Gaslog Fireplace
Exterior
Exterior Feature Back Yard, Mosquito Control System, Patio/Deck, Porch, Spa/Hot Tub, Sprinkler System, Storage Shed, Workshop
Parking Features Attached/Detached Garage, Oversized Garage
Garage Spaces 3.0
Garage Description Additional Parking, Auto Garage Door Opener, Boat Parking, Circle Driveway, RV Parking, Workshop
Pool Gunite, Heated, In Ground
Roof Type Composition
Street Surface Asphalt
Private Pool Yes
Building
Lot Description Cleared, Wooded
Story 1
Foundation Slab
Lot Size Range 2 Up to 5 Acres
Builder Name Design Tech Builders
Sewer Septic Tank
Water Public Water
Structure Type Cement Board
New Construction No
Schools
Elementary Schools Decker Prairie Elementary School
Middle Schools Tomball Junior High School
High Schools Tomball High School
School District 53 - Tomball
Others
Senior Community No
Restrictions Deed Restrictions,Horses Allowed,Restricted
Tax ID 9020-01-00307
Ownership Full Ownership
Energy Description Ceiling Fans,Generator,High-Efficiency HVAC,Tankless/On-Demand H2O Heater
Acceptable Financing Cash Sale, Conventional, FHA, VA
Tax Rate 2.2386
Disclosures Sellers Disclosure
Listing Terms Cash Sale, Conventional, FHA, VA
Financing Cash Sale,Conventional,FHA,VA
Special Listing Condition Sellers Disclosure
Read Less

Bought with Century 21 Integra
GET MORE INFORMATION




