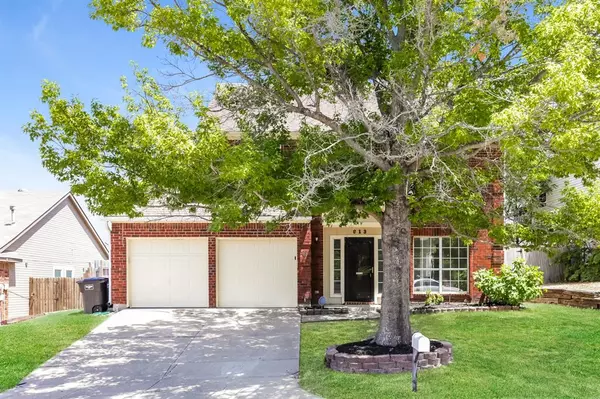For more information regarding the value of a property, please contact us for a free consultation.
813 Lionel Way Fort Worth, TX 76108
Want to know what your home might be worth? Contact us for a FREE valuation!

Our team is ready to help you sell your home for the highest possible price ASAP
Key Details
Property Type Single Family Home
Sub Type Single Family Residence
Listing Status Sold
Purchase Type For Sale
Square Footage 1,818 sqft
Price per Sqft $153
Subdivision Chapel Creek Ranch Add
MLS Listing ID 20455783
Sold Date 02/15/24
Style Traditional
Bedrooms 3
Full Baths 2
Half Baths 1
HOA Y/N None
Year Built 1988
Annual Tax Amount $7,452
Lot Size 6,534 Sqft
Acres 0.15
Property Description
Experience the timeless charm of a classic farmhouse-style home, complete with a welcoming foyer that beckons you to stay and unwind. The bonus living room, conveniently situated near the kitchen, offers a versatile space that adapts to all your at-home needs. Sunlight streams through numerous windows, bathing the open areas in natural light. The kitchen, a bright and inviting space, boasts ample room for cooking and a generous breakfast area. It also provides seamless access to the family room, featuring a soaring high ceiling. Upstairs, you'll find two secondary bedrooms and a well-appointed full-size bathroom. Across the hallway, the large master bedroom awaits, boasting a private master bath with a dual-sink vanity and an huge private balcony that overlooks the spacious backyard, which will be perfect for a future pool! Close proximity to Ft. Worth with shopping, restaurants, entertainment.
Location
State TX
County Tarrant
Direction From I-820W, take exit 5A toward Clifford St, Turn right onto Clifford St, Turn left onto Chapel Creek Blvd, Turn right onto Maria Dr, Turn left onto Lionel Way, destination is on your left.
Rooms
Dining Room 2
Interior
Interior Features Cable TV Available, Decorative Lighting, Open Floorplan, Vaulted Ceiling(s), Walk-In Closet(s)
Heating Central, Electric, Fireplace(s)
Cooling Ceiling Fan(s), Central Air, Electric
Fireplaces Number 1
Fireplaces Type Wood Burning
Appliance Dishwasher, Disposal, Electric Range, Plumbed For Gas in Kitchen
Heat Source Central, Electric, Fireplace(s)
Laundry Electric Dryer Hookup, Utility Room, Full Size W/D Area, Washer Hookup
Exterior
Exterior Feature Balcony, Covered Patio/Porch, Rain Gutters
Garage Spaces 2.0
Fence Wood
Utilities Available City Sewer, City Water
Roof Type Composition
Total Parking Spaces 2
Garage Yes
Building
Lot Description Few Trees, Interior Lot, Landscaped, Lrg. Backyard Grass, Subdivision
Story Two
Foundation Slab
Level or Stories Two
Structure Type Brick
Schools
Elementary Schools Bluehaze
Middle Schools Brewer
High Schools Brewer
School District White Settlement Isd
Others
Restrictions Deed
Ownership BAY STREET HOMES, LLC
Acceptable Financing Cash, Conventional, FHA, VA Loan
Listing Terms Cash, Conventional, FHA, VA Loan
Financing FHA
Special Listing Condition Survey Available
Read Less

©2024 North Texas Real Estate Information Systems.
Bought with Alondra Duran • Monument Realty
GET MORE INFORMATION




