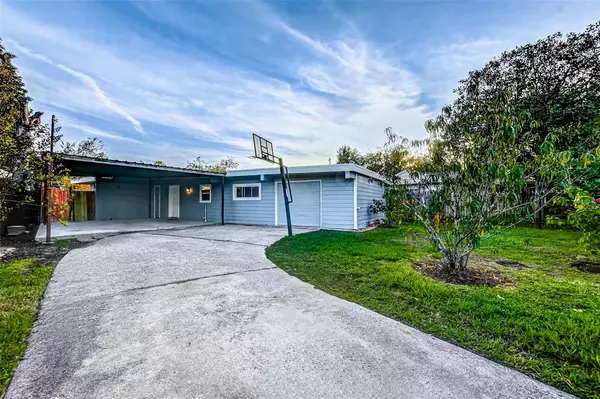For more information regarding the value of a property, please contact us for a free consultation.
5211 Heatherbrook DR Houston, TX 77045
Want to know what your home might be worth? Contact us for a FREE valuation!

Our team is ready to help you sell your home for the highest possible price ASAP
Key Details
Property Type Single Family Home
Listing Status Sold
Purchase Type For Sale
Square Footage 1,507 sqft
Price per Sqft $152
Subdivision Heathercrest
MLS Listing ID 27609769
Sold Date 02/21/24
Style Contemporary/Modern
Bedrooms 4
Full Baths 2
Half Baths 1
Year Built 1960
Annual Tax Amount $1,945
Tax Year 2023
Lot Size 7,735 Sqft
Acres 0.1776
Property Description
Nestled in a well located Houston suburb, this 4-bed, 2.5-bath home blends modern finishes with timeless charm. The gated entrance to the property leads to a generous front lawn and oversized driveway. Entering the home you will find a chef-inspired kitchen that opens to the dining area and living space. The spacious family room adjacent to the dining area is perfectly suited for use as an office or play area. Each bedroom is a tranquil retreat with hardwood or laminate floors. The primary bedroom boasts a custom bathroom with an upgraded shower. A highlight of this home is its outdoor oasis which includes a private backyard with a patio for al fresco dining.
The property is conveniently located less than 10 miles from dining and shopping at the Pearland Town Center and less than 15 miles from Hobby Airport. The home also features ample storage, a dedicated laundry area, and a spacious carport with a single car garage. Don't miss out on this great property! Book an appointment today!
Location
State TX
County Harris
Area Five Corners
Rooms
Bedroom Description All Bedrooms Down,En-Suite Bath,Primary Bed - 1st Floor,Walk-In Closet
Other Rooms Den, Kitchen/Dining Combo, Living Area - 1st Floor, Utility Room in Garage
Master Bathroom Full Secondary Bathroom Down, Half Bath, Primary Bath: Double Sinks
Kitchen Island w/o Cooktop, Kitchen open to Family Room, Pantry
Interior
Interior Features Fire/Smoke Alarm, Refrigerator Included
Heating Central Gas
Cooling Central Electric, Central Gas
Flooring Laminate, Wood
Exterior
Exterior Feature Back Yard, Back Yard Fenced, Covered Patio/Deck, Fully Fenced, Patio/Deck, Private Driveway, Storage Shed
Parking Features Attached Garage
Garage Spaces 1.0
Carport Spaces 2
Garage Description Auto Driveway Gate, Driveway Gate, Extra Driveway
Roof Type Other
Street Surface Asphalt,Curbs
Private Pool No
Building
Lot Description Subdivision Lot
Faces North
Story 1
Foundation Slab
Lot Size Range 0 Up To 1/4 Acre
Water Public Water
Structure Type Brick,Cement Board
New Construction No
Schools
Elementary Schools Grissom Elementary School
Middle Schools Lawson Middle School
High Schools Madison High School (Houston)
School District 27 - Houston
Others
Senior Community No
Restrictions Unknown
Tax ID 087-020-000-0007
Tax Rate 2.3019
Disclosures Sellers Disclosure
Special Listing Condition Sellers Disclosure
Read Less

Bought with Nina's Realty
GET MORE INFORMATION




