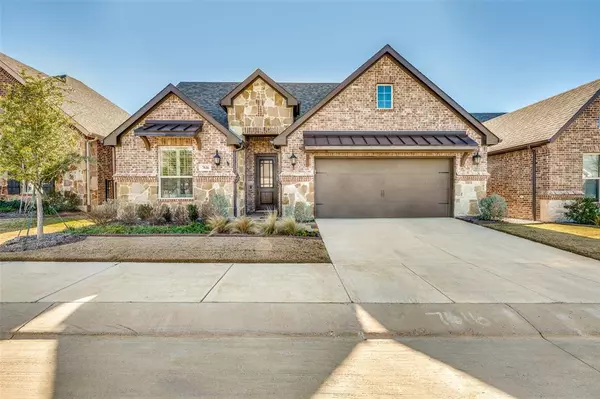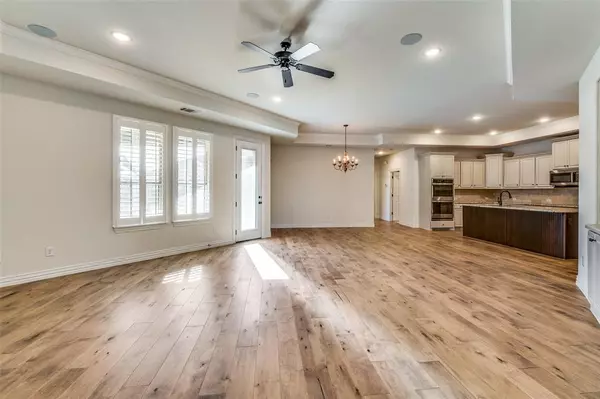For more information regarding the value of a property, please contact us for a free consultation.
7616 Vista Bella Way Fort Worth, TX 76123
Want to know what your home might be worth? Contact us for a FREE valuation!

Our team is ready to help you sell your home for the highest possible price ASAP
Key Details
Property Type Single Family Home
Sub Type Single Family Residence
Listing Status Sold
Purchase Type For Sale
Square Footage 2,109 sqft
Price per Sqft $237
Subdivision Ladera Tavolo Park
MLS Listing ID 20511191
Sold Date 02/29/24
Style Traditional
Bedrooms 2
Full Baths 2
HOA Fees $375/mo
HOA Y/N Mandatory
Year Built 2021
Annual Tax Amount $15,398
Property Description
Welcome to the pinnacle of exclusive living in the esteemed 55 and up community of Ladera, Fort Worth, TX. Presenting an exceptional residence that redefines elegance, this meticulously crafted 2-bedroom, 2-bathroom home exemplifies the epitome of refined luxury. Upon entering, the residence unfolds with a seamless fusion of design and functionality, showcasing an open-concept floor plan that effortlessly integrates the kitchen and living areas. The expansive living room, bathed in natural light from thoughtfully positioned windows, creates an inviting atmosphere enriched by its voluminous space. The master suite serves as a private sanctuary, boasting a spacious bedroom, a walk-in closet, and a spa-inspired bathroom adorned with dual vanities, and a separate glass-enclosed shower. Residents of Ladera enjoy exclusive access to a host of amenities, including a distinguished clubhouse, state-of-the-art fitness center, pickleball courts, and a vibrant community atmosphere.
Location
State TX
County Tarrant
Community Club House, Community Pool, Curbs, Fitness Center, Gated, Greenbelt, Perimeter Fencing, Pool, Sidewalks
Direction South on CTP to Alta Mesa - Left on Harris Parkway
Rooms
Dining Room 1
Interior
Interior Features Built-in Features, Flat Screen Wiring, Granite Counters, High Speed Internet Available, Kitchen Island, Open Floorplan, Pantry, Walk-In Closet(s), Wired for Data
Heating Electric
Cooling Ceiling Fan(s), Central Air, Electric
Flooring Carpet, Laminate
Appliance Dishwasher, Disposal, Electric Cooktop, Electric Oven, Electric Water Heater, Microwave, Double Oven
Heat Source Electric
Laundry Electric Dryer Hookup, Utility Room, Full Size W/D Area, Washer Hookup
Exterior
Garage Spaces 2.0
Community Features Club House, Community Pool, Curbs, Fitness Center, Gated, Greenbelt, Perimeter Fencing, Pool, Sidewalks
Utilities Available All Weather Road, Cable Available, City Sewer, City Water, Community Mailbox, Concrete, Curbs, Electricity Available, Electricity Connected, Individual Gas Meter, Individual Water Meter, Phone Available, Private Road, Sidewalk, Underground Utilities
Roof Type Composition
Total Parking Spaces 2
Garage Yes
Building
Story One
Foundation Slab
Level or Stories One
Structure Type Brick,Fiber Cement
Schools
Elementary Schools Dallas Park
Middle Schools Summer Creek
High Schools North Crowley
School District Crowley Isd
Others
Senior Community 1
Ownership Estate See Transcation Desk
Acceptable Financing Cash, Conventional, FHA, VA Loan
Listing Terms Cash, Conventional, FHA, VA Loan
Financing Cash
Special Listing Condition Age-Restricted
Read Less

©2024 North Texas Real Estate Information Systems.
Bought with Melanie Daniel • RE/MAX Associates of Mansfield
GET MORE INFORMATION




