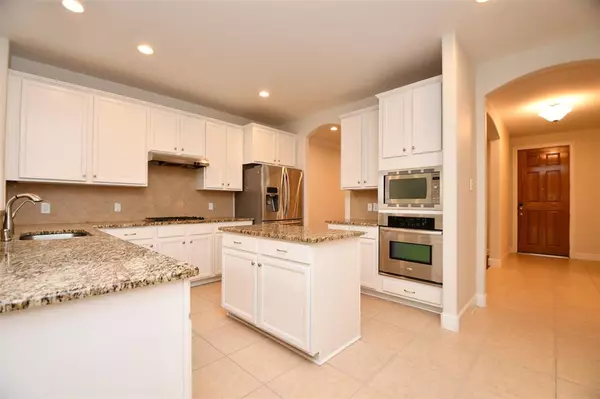For more information regarding the value of a property, please contact us for a free consultation.
4310 Lasker Brook CT Katy, TX 77494
Want to know what your home might be worth? Contact us for a FREE valuation!

Our team is ready to help you sell your home for the highest possible price ASAP
Key Details
Property Type Single Family Home
Listing Status Sold
Purchase Type For Sale
Square Footage 3,313 sqft
Price per Sqft $172
Subdivision King Lakes Sec 5
MLS Listing ID 7230640
Sold Date 02/28/24
Style Traditional
Bedrooms 4
Full Baths 3
Half Baths 1
HOA Fees $90/ann
HOA Y/N 1
Year Built 2011
Annual Tax Amount $11,311
Tax Year 2023
Lot Size 0.263 Acres
Acres 0.2629
Property Description
Move in Ready Home!Nestled in a serene, family-friendly, low tax-rate King Lakes Community, on a quiet cul-de-sac, this 2-story home offers proximity to award-winning Katy ISD schools, shopping centers, and other amenities. Newly replaced fence elevates its curb appeal and contributes to both aesthetics and functionality. Recently replaced roof(2021),freshly painted interior, new carpets, this is a bright and airy home. Custom recessed lighting on all areas of the first floor and in the upstairs game room. Updated kitchen with granite countertops, stainless steel appliances and ample cabinet space. Plantation shutters!Spacious laundry room with plenty of storage.Features four well-appointed bedrooms, with 3-full bathrooms, along with an additional half-bath, offer convenience and privacy.The attached air conditioned three-car garage, can be comfortably used as a workshop. This meticulously maintained home presents a rare opportunity to own a residence.Refrigerator & Washer Dryer stay!
Location
State TX
County Fort Bend
Area Katy - Southwest
Rooms
Bedroom Description Primary Bed - 1st Floor,Walk-In Closet
Other Rooms 1 Living Area, Breakfast Room, Formal Dining, Gameroom Up, Home Office/Study, Living Area - 1st Floor, Utility Room in House
Master Bathroom Primary Bath: Double Sinks, Primary Bath: Separate Shower
Kitchen Island w/o Cooktop, Kitchen open to Family Room, Pantry, Reverse Osmosis
Interior
Heating Central Gas, Zoned
Cooling Central Electric, Zoned
Exterior
Parking Features Attached Garage, Tandem
Garage Spaces 3.0
Roof Type Composition
Private Pool No
Building
Lot Description Cul-De-Sac
Faces East
Story 2
Foundation Slab
Lot Size Range 0 Up To 1/4 Acre
Water Water District
Structure Type Brick
New Construction No
Schools
Elementary Schools Kilpatrick Elementary School
Middle Schools Cinco Ranch Junior High School
High Schools Tompkins High School
School District 30 - Katy
Others
HOA Fee Include Recreational Facilities
Senior Community No
Restrictions Deed Restrictions
Tax ID 4291-05-002-0180-914
Acceptable Financing Cash Sale, Conventional, Seller to Contribute to Buyer's Closing Costs
Tax Rate 2.7005
Disclosures Owner/Agent, Sellers Disclosure
Listing Terms Cash Sale, Conventional, Seller to Contribute to Buyer's Closing Costs
Financing Cash Sale,Conventional,Seller to Contribute to Buyer's Closing Costs
Special Listing Condition Owner/Agent, Sellers Disclosure
Read Less

Bought with CB&A, Realtors-Katy
GET MORE INFORMATION




