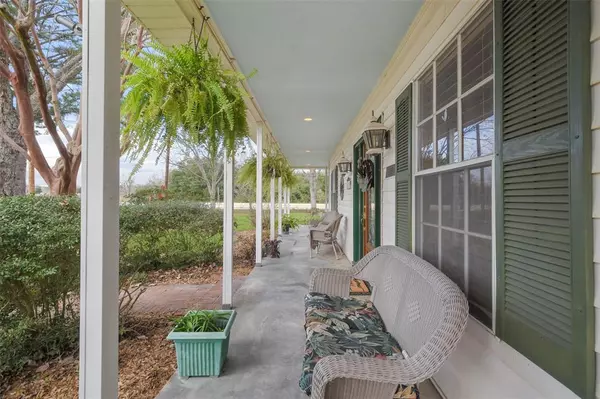For more information regarding the value of a property, please contact us for a free consultation.
2225 Sterling DR Pearland, TX 77584
Want to know what your home might be worth? Contact us for a FREE valuation!

Our team is ready to help you sell your home for the highest possible price ASAP
Key Details
Property Type Single Family Home
Listing Status Sold
Purchase Type For Sale
Square Footage 2,688 sqft
Price per Sqft $252
Subdivision H T & B R R
MLS Listing ID 52827263
Sold Date 02/27/24
Style Craftsman,Traditional
Bedrooms 4
Full Baths 2
Half Baths 1
Year Built 1994
Annual Tax Amount $10,123
Tax Year 2023
Lot Size 1.251 Acres
Acres 1.251
Property Description
Welcome to this stunning custom-built home on 1.25 acres in the heart of Pearland, TX! This spacious home boasts 2688 sqft, 4 bedrooms, and 2.5 baths in the main house. The property features a sprawling front porch, pool, 3-hole putt-putt golf, sports court, custom built playhouse, covered patio, enclosed sunroom with A/C, guest quarters with A/C, RV parking, workshop, and more! With a cozy living room, large formal dining room, and custom kitchen, this home is perfect for entertaining. The primary bedroom downstairs features stunning tile shower with glass enclosure. Located minutes from Pearland amenities and shopping, zoned to ALL EXCELLENT A-RATED Pearland ISD schools, and ONLY 11 miles from NRG stadium!! Other features include: New heat pump 2023, New carpet downstairs 2021, all interior walls and between floors are insulated, central vacuum system, 2008 roof, No flooding, Zoned in 500X (no flood insurance required), slab has been poured over bell bottom piers.
Location
State TX
County Brazoria
Area Pearland
Rooms
Bedroom Description En-Suite Bath,Primary Bed - 1st Floor,Sitting Area,Walk-In Closet
Other Rooms 1 Living Area, Breakfast Room, Formal Dining, Gameroom Up, Kitchen/Dining Combo, Living Area - 1st Floor, Living Area - 2nd Floor, Loft, Quarters/Guest House, Sun Room, Utility Room in House
Master Bathroom Half Bath, Hollywood Bath, Primary Bath: Double Sinks, Primary Bath: Shower Only, Secondary Bath(s): Soaking Tub, Secondary Bath(s): Tub/Shower Combo
Den/Bedroom Plus 5
Kitchen Island w/o Cooktop, Pantry, Under Cabinet Lighting
Interior
Interior Features Central Vacuum, Crown Molding, Dry Bar, Fire/Smoke Alarm
Heating Central Gas
Cooling Central Electric
Flooring Carpet, Marble Floors, Tile, Wood
Fireplaces Number 2
Fireplaces Type Electric Fireplace, Gaslog Fireplace, Wood Burning Fireplace
Exterior
Exterior Feature Back Green Space, Back Yard, Back Yard Fenced, Covered Patio/Deck, Detached Gar Apt /Quarters, Patio/Deck, Porch, Private Driveway, Private Tennis Court, Side Yard, Storage Shed, Workshop
Parking Features Attached/Detached Garage, Detached Garage
Garage Spaces 4.0
Carport Spaces 4
Garage Description Additional Parking, Auto Driveway Gate, Auto Garage Door Opener, Boat Parking, Converted Garage, Driveway Gate, Extra Driveway, Golf Cart Garage, RV Parking, Workshop
Pool In Ground
Roof Type Composition
Accessibility Automatic Gate, Driveway Gate
Private Pool Yes
Building
Lot Description Corner
Faces South,West
Story 2
Foundation Other, Slab on Builders Pier
Lot Size Range 1 Up to 2 Acres
Builder Name Owner - Custom
Sewer Septic Tank
Water Public Water, Well
Structure Type Vinyl,Wood
New Construction No
Schools
Elementary Schools Challenger Elementary School
Middle Schools Berry Miller Junior High School
High Schools Glenda Dawson High School
School District 42 - Pearland
Others
Senior Community No
Restrictions No Restrictions,Unknown
Tax ID 0506-0018-280
Ownership Full Ownership
Energy Description Attic Vents,Ceiling Fans,Digital Program Thermostat,Energy Star/CFL/LED Lights,High-Efficiency HVAC,HVAC>13 SEER,Insulation - Batt,Insulation - Other,Other Energy Features
Acceptable Financing Cash Sale, Conventional, FHA, VA
Tax Rate 2.2214
Disclosures Sellers Disclosure
Listing Terms Cash Sale, Conventional, FHA, VA
Financing Cash Sale,Conventional,FHA,VA
Special Listing Condition Sellers Disclosure
Read Less

Bought with CB&A, Realtors- Southeast
GET MORE INFORMATION




