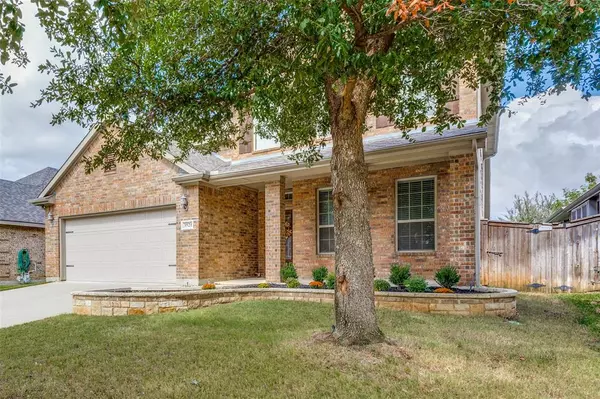For more information regarding the value of a property, please contact us for a free consultation.
3521 Beekman Drive Fort Worth, TX 76244
Want to know what your home might be worth? Contact us for a FREE valuation!

Our team is ready to help you sell your home for the highest possible price ASAP
Key Details
Property Type Single Family Home
Sub Type Single Family Residence
Listing Status Sold
Purchase Type For Sale
Square Footage 2,711 sqft
Price per Sqft $189
Subdivision Saratoga
MLS Listing ID 20477029
Sold Date 02/09/24
Style Traditional
Bedrooms 4
Full Baths 3
HOA Fees $45/mo
HOA Y/N Mandatory
Year Built 2011
Annual Tax Amount $10,643
Lot Size 5,488 Sqft
Acres 0.126
Property Description
Absolutely stunning describes this home in Saratoga. Soaring entry along with lots of natural light and wood floors lead you to the family room and large kitchen. Stainless steel appliances, granite counter tops and lots of countertop space are a great combination for entertaining. Large primary bedroom overlooking backyard include a walk in closet, double sinks and separate shower and bathtub. There is also an office and guest bedroom that are all located downstairs. The secondary family or gameroom plus 2 additional bedrooms are upstairs which gives you that extra space you need. The outdoor living has been upgraded with a fabulous pergola and fire pit along with an extended stone patio. What a great space for relaxing.
Location
State TX
County Tarrant
Direction From 35W-S take Keller Hicks Road, turn left on to Keller Hicks, then left on Twin Pines, Right on Noma Way, Right on Fulong Way.
Rooms
Dining Room 2
Interior
Interior Features Decorative Lighting, Eat-in Kitchen, Pantry, Vaulted Ceiling(s)
Cooling Central Air, Electric
Flooring Carpet, Ceramic Tile, Hardwood
Fireplaces Number 1
Fireplaces Type Gas Logs, Gas Starter, Wood Burning
Appliance Dishwasher, Disposal, Gas Cooktop, Microwave
Laundry Electric Dryer Hookup, Full Size W/D Area, Washer Hookup
Exterior
Garage Spaces 2.0
Fence Wood
Utilities Available City Sewer, City Water, Concrete, Curbs, Sidewalk
Roof Type Composition
Total Parking Spaces 2
Garage Yes
Building
Lot Description Interior Lot
Story Two
Foundation Slab
Level or Stories Two
Schools
Elementary Schools Kay Granger
Middle Schools John M Tidwell
High Schools Byron Nelson
School District Northwest Isd
Others
Ownership Owner of Record
Acceptable Financing Cash, Conventional, FHA, Not Assumable, VA Loan
Listing Terms Cash, Conventional, FHA, Not Assumable, VA Loan
Financing Conventional
Read Less

©2024 North Texas Real Estate Information Systems.
Bought with Michael S Hunt • Keller Williams Realty-FM
GET MORE INFORMATION




