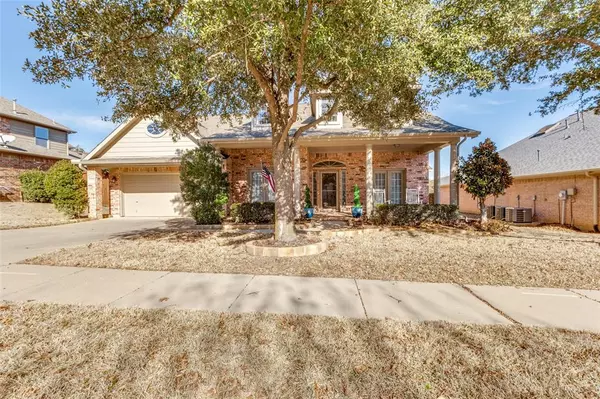For more information regarding the value of a property, please contact us for a free consultation.
10232 Cantana Court Fort Worth, TX 76244
Want to know what your home might be worth? Contact us for a FREE valuation!

Our team is ready to help you sell your home for the highest possible price ASAP
Key Details
Property Type Single Family Home
Sub Type Single Family Residence
Listing Status Sold
Purchase Type For Sale
Square Footage 2,780 sqft
Price per Sqft $181
Subdivision Crawford Farms Add
MLS Listing ID 20516319
Sold Date 02/26/24
Bedrooms 4
Full Baths 3
HOA Fees $56/ann
HOA Y/N Mandatory
Year Built 2005
Annual Tax Amount $9,774
Lot Size 8,276 Sqft
Acres 0.19
Property Description
This exquisite 4 bedroom, 3 bath home boasts a spacious open floor plan, with a seamless flow between the living, breakfast, and kitchen areas. Natural light floods the interior, accentuating all the space. The heart of the home is the large kitchen, equipped with an island, granite countertops, and ample storage. The primary suite is a luxurious retreat, featuring a spa-like ensuite bathroom and a walk-in closet. The house includes a formal dining room, perfect for hosting elegant gatherings, and a private study, ideal for a home office or quiet reading space. Step outside into your own personal oasis surrounded by a landscaped yard offering relaxation and entertainment options. The 3-car tandem garage provides plenty of space for vehicles and storage. This home is part of a community that boasts numerous amenities. From pools to walking trails to tennis courts and playgrounds, the neighborhood's social fabric is enhanced by community events, fostering a sense of belonging.
Location
State TX
County Tarrant
Direction Golden Triangle to Crawford Farms drive, then left on Cantana Ct. House will be on your left.
Rooms
Dining Room 2
Interior
Interior Features Decorative Lighting, Double Vanity, Granite Counters, High Speed Internet Available, Kitchen Island, Open Floorplan, Pantry, Walk-In Closet(s)
Heating Central, Natural Gas
Cooling Central Air, Electric
Flooring Carpet, Ceramic Tile, Wood
Fireplaces Number 1
Fireplaces Type Gas, Gas Logs, Glass Doors, Living Room
Appliance Dishwasher, Disposal, Dryer, Gas Oven, Gas Range, Gas Water Heater, Microwave, Refrigerator, Washer
Heat Source Central, Natural Gas
Laundry Electric Dryer Hookup, Gas Dryer Hookup, Utility Room, Full Size W/D Area, Washer Hookup
Exterior
Exterior Feature Covered Patio/Porch, Rain Gutters
Garage Spaces 3.0
Pool Gunite, Heated, In Ground, Outdoor Pool, Pool/Spa Combo
Utilities Available Cable Available, City Sewer, City Water, Co-op Electric, Concrete, Curbs, Individual Gas Meter, Individual Water Meter, Sidewalk
Roof Type Composition
Total Parking Spaces 3
Garage Yes
Private Pool 1
Building
Lot Description Sprinkler System
Story One
Foundation Slab
Level or Stories One
Schools
Elementary Schools Eagle Ridge
Middle Schools Timberview
High Schools Timber Creek
School District Keller Isd
Others
Restrictions Deed
Acceptable Financing Cash, Conventional, FHA, VA Loan
Listing Terms Cash, Conventional, FHA, VA Loan
Financing Conventional
Read Less

©2024 North Texas Real Estate Information Systems.
Bought with Kason Hart • MAGNOLIA REALTY
GET MORE INFORMATION




