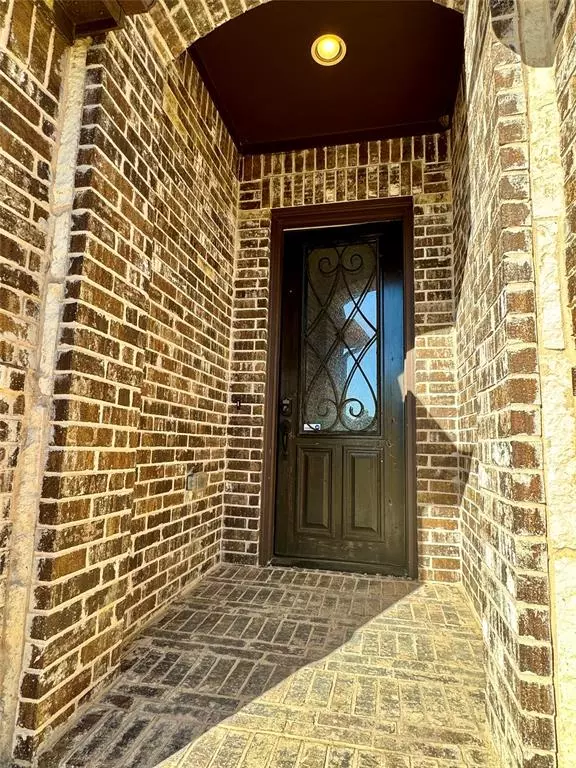For more information regarding the value of a property, please contact us for a free consultation.
8320 Blue Periwinkle Lane Fort Worth, TX 76123
Want to know what your home might be worth? Contact us for a FREE valuation!

Our team is ready to help you sell your home for the highest possible price ASAP
Key Details
Property Type Single Family Home
Sub Type Single Family Residence
Listing Status Sold
Purchase Type For Sale
Square Footage 1,910 sqft
Price per Sqft $180
Subdivision Primrose Crossing
MLS Listing ID 20495681
Sold Date 02/23/24
Style Traditional
Bedrooms 3
Full Baths 2
HOA Fees $37/qua
HOA Y/N Mandatory
Year Built 2016
Annual Tax Amount $8,962
Lot Size 5,662 Sqft
Acres 0.13
Property Description
COME FALL IN LOVE! This 3 bedroom 2 bath home is 1910 sqft with an additional living or formal dining. This open concept floor plan offers lots of custom interior features to LOVE! A beautiful kitchen with granite countertops, tile backsplash, decorative lighting, plenty of cabinet storage, gas range and a large kitchen island. The primary bedroom is 14x19 and features a spacious bathroom with double sinks, separate shower and tub, with a large walk-in closet. The living room is finished with laminate flooring, a gas fireplace and windows that bring in natural lighting. Lovely pasture views with privacy you can enjoy from your covered patio of the 4 acres of open prairie located behind your backyard! That's right, no buildings, no homes, just an amazing view and open sky! & Enjoy the community pool, children's playground, and picnic area. 4.6 Miles to Texas Health of FTW, 18 miles (30 mins) to FTW Stockyards and 40 miles to DFW Airport.
GREAT LOCATION and a GREAT, HOME SWEET HOME!!!
Location
State TX
County Tarrant
Community Community Pool, Playground
Direction I-20 to Hulen then go south 5 miles. Right on W. Risinger to Hornbeam Dr & turn right. Another quick right on Meadow Sweet Lane. Take the 3rd left onto Blue Periwinkle Ln.
Rooms
Dining Room 1
Interior
Interior Features Decorative Lighting, Double Vanity, Kitchen Island, Open Floorplan, Pantry, Vaulted Ceiling(s), Walk-In Closet(s)
Heating Central, Natural Gas
Cooling Central Air, Electric
Flooring Carpet, Ceramic Tile, Laminate
Fireplaces Number 1
Fireplaces Type Gas, Living Room
Appliance Dishwasher, Gas Range, Microwave, Tankless Water Heater
Heat Source Central, Natural Gas
Laundry Electric Dryer Hookup, Utility Room, Full Size W/D Area, Washer Hookup
Exterior
Exterior Feature Covered Patio/Porch
Garage Spaces 2.0
Fence Fenced, Wood, Wrought Iron
Community Features Community Pool, Playground
Utilities Available City Sewer, City Water
Roof Type Composition
Total Parking Spaces 2
Garage Yes
Building
Lot Description Interior Lot
Story One
Foundation Slab
Level or Stories One
Structure Type Brick
Schools
Elementary Schools Dallas Park
Middle Schools Crowley
High Schools North Crowley
School District Crowley Isd
Others
Ownership Kyle Wesolowski
Acceptable Financing Cash, Conventional, FHA
Listing Terms Cash, Conventional, FHA
Financing Conventional
Read Less

©2024 North Texas Real Estate Information Systems.
Bought with Jessica Colligan • Regal, REALTORS
GET MORE INFORMATION




