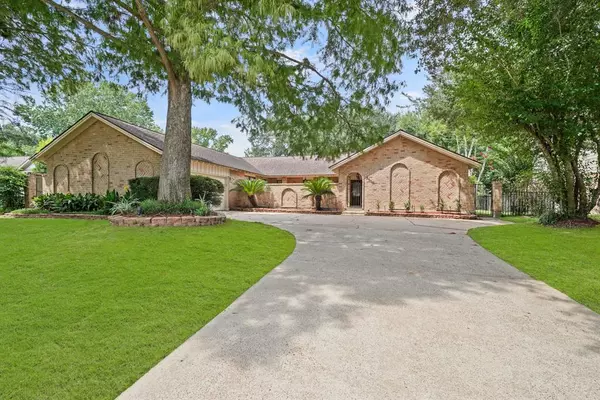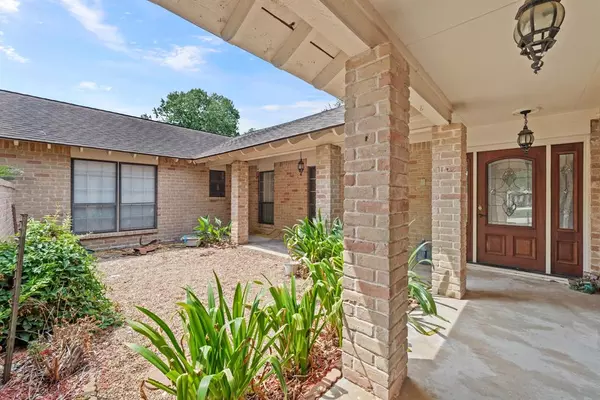For more information regarding the value of a property, please contact us for a free consultation.
3518 E Creek Club DR Missouri City, TX 77459
Want to know what your home might be worth? Contact us for a FREE valuation!

Our team is ready to help you sell your home for the highest possible price ASAP
Key Details
Property Type Single Family Home
Listing Status Sold
Purchase Type For Sale
Square Footage 2,767 sqft
Price per Sqft $130
Subdivision Quail Valley Thunderbird Sec 2
MLS Listing ID 85161614
Sold Date 02/21/24
Style Ranch,Traditional
Bedrooms 4
Full Baths 2
Half Baths 1
HOA Y/N 1
Year Built 1977
Annual Tax Amount $8,779
Tax Year 2023
Lot Size 0.276 Acres
Acres 0.2758
Property Description
JAN 2024 updates - NEW quartz counters in the Primary bath and guest bath, new sinks, new faucets, new mirrors, new lights as well as all popcorn ceiling removed in the house and painted. We also replaced all lights and outlets in the house to match. Welcome to 3518 E Creek Club in Quail Valley. Living on a golf course offers picturesque views of greens and fairways. It provides a serene and visually pleasing backdrop for your home, contributing to a sense of tranquility and relaxation. This house is great for entertaining with the large family room and sliding doors leading to the covered patio and pool. The pool provides a great source of entertainment and recreation for the entire family, especially during the hot summer months. Off the family room is the kitchen, breakfast room and formal dining which could be used as a media room or game room. As you go to the other side of the house it boasts all the bedrooms and bathrooms. INSIDE PHOTOS COMING JAN 5th
Location
State TX
County Fort Bend
Area Missouri City Area
Rooms
Bedroom Description All Bedrooms Down,En-Suite Bath,Primary Bed - 1st Floor,Sitting Area,Walk-In Closet
Other Rooms 1 Living Area, Breakfast Room, Family Room, Formal Dining, Home Office/Study, Living Area - 1st Floor, Utility Room in House
Master Bathroom Half Bath, Primary Bath: Double Sinks, Primary Bath: Shower Only, Secondary Bath(s): Double Sinks
Kitchen Breakfast Bar, Island w/ Cooktop, Pantry
Interior
Interior Features Crown Molding, Fire/Smoke Alarm, Formal Entry/Foyer, High Ceiling, Prewired for Alarm System, Spa/Hot Tub, Wet Bar
Heating Central Electric
Cooling Central Electric
Flooring Vinyl Plank
Fireplaces Number 1
Fireplaces Type Gaslog Fireplace
Exterior
Exterior Feature Back Green Space, Back Yard, Back Yard Fenced, Fully Fenced, Patio/Deck, Porch, Private Driveway, Side Yard, Spa/Hot Tub
Parking Features Attached Garage
Garage Spaces 2.0
Garage Description Additional Parking, Extra Driveway
Pool Gunite, In Ground
Roof Type Composition
Street Surface Concrete
Private Pool Yes
Building
Lot Description In Golf Course Community, On Golf Course, Patio Lot, Subdivision Lot, Wooded
Story 1
Foundation Slab
Lot Size Range 0 Up To 1/4 Acre
Sewer Public Sewer
Water Public Water
Structure Type Brick
New Construction No
Schools
Elementary Schools Quail Valley Elementary School
Middle Schools Quail Valley Middle School
High Schools Elkins High School
School District 19 - Fort Bend
Others
Senior Community No
Restrictions Build Line Restricted,Deed Restrictions
Tax ID 5915-02-001-0200-907
Ownership Full Ownership
Energy Description Attic Fan,Attic Vents,Ceiling Fans,High-Efficiency HVAC
Tax Rate 2.3969
Disclosures Sellers Disclosure
Special Listing Condition Sellers Disclosure
Read Less

Bought with eXp Realty LLC
GET MORE INFORMATION




