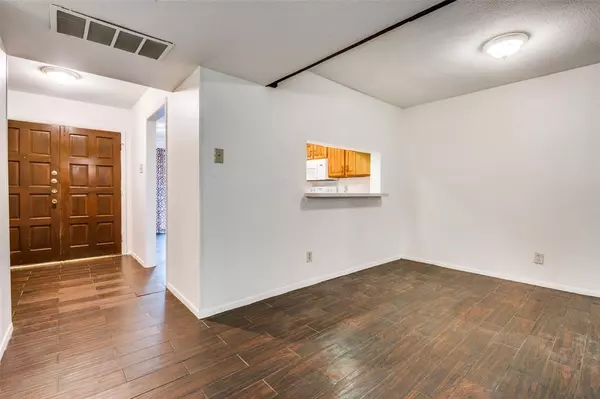For more information regarding the value of a property, please contact us for a free consultation.
336 Melrose Drive #13C Richardson, TX 75080
Want to know what your home might be worth? Contact us for a FREE valuation!

Our team is ready to help you sell your home for the highest possible price ASAP
Key Details
Property Type Condo
Sub Type Condominium
Listing Status Sold
Purchase Type For Sale
Square Footage 1,396 sqft
Price per Sqft $204
Subdivision Richardson Crossroads Ph 01 & 02
MLS Listing ID 20504352
Sold Date 02/16/24
Style Traditional
Bedrooms 2
Full Baths 2
Half Baths 1
HOA Fees $402/mo
HOA Y/N Mandatory
Year Built 1983
Annual Tax Amount $5,495
Lot Size 5.420 Acres
Acres 5.42
Property Description
Centrally located condo near 75, George Bush and UTD! Fabulously maintained condo with 1 car garage, 1 covered parking space, charming courtyard entry, and private back patio. Featuring spacious living and dining with WBFP, wet bar, built-in shelving, and ½ bath downstairs. Light and bright kitchen has updated appliances, flooring, and pantry. 2 generous ensuite primary bedrooms with walk-in closets. Recent updates include porcelain tile, carpet, upstairs AC, attic insulation, popcorn ceiling removed, paint, solar screens, disposal, bathroom sinks and toilets, garage door, refrigerator, range, washer, dryer, dishwasher, microwave, vent, blinds, serviced water heater, bathtubs resurfaced, front entry decking, garage passage door, recessed lighting in primary, stained front door. HOA replaced gutters and have approved replacement of front entry wall with wood paneling and paint siding. This is a family and pet friendly community with sociable neighbors, a pool, and clubhouse!
Location
State TX
County Dallas
Community Club House, Community Pool, Community Sprinkler
Direction From I-75, west on Arapaho, north on Richardson, cross Melrose and turn right into the first entry to complex, turn left and unit is straight ahead.
Rooms
Dining Room 2
Interior
Interior Features Cable TV Available, Eat-in Kitchen, High Speed Internet Available, Walk-In Closet(s), In-Law Suite Floorplan
Heating Central, Electric
Cooling Central Air, Electric
Flooring Carpet, Other
Fireplaces Number 1
Fireplaces Type Brick, Wood Burning
Appliance Dishwasher, Disposal, Dryer, Electric Range, Electric Water Heater, Microwave, Refrigerator, Washer
Heat Source Central, Electric
Laundry Electric Dryer Hookup, In Kitchen, Full Size W/D Area
Exterior
Exterior Feature Courtyard, Covered Patio/Porch, Rain Gutters, Private Entrance
Garage Spaces 1.0
Carport Spaces 1
Fence Wood
Pool Fenced, In Ground, Outdoor Pool
Community Features Club House, Community Pool, Community Sprinkler
Utilities Available Cable Available, City Sewer, City Water, Community Mailbox, Electricity Available, Underground Utilities
Roof Type Slate
Total Parking Spaces 2
Garage Yes
Private Pool 1
Building
Story Two
Foundation Slab
Level or Stories Two
Structure Type Brick
Schools
Elementary Schools Northrich
High Schools Pearce
School District Richardson Isd
Others
Ownership See Agent
Acceptable Financing Cash, Conventional
Listing Terms Cash, Conventional
Financing Cash
Read Less

©2024 North Texas Real Estate Information Systems.
Bought with Jose Hernandez • Keller Williams Central
GET MORE INFORMATION




