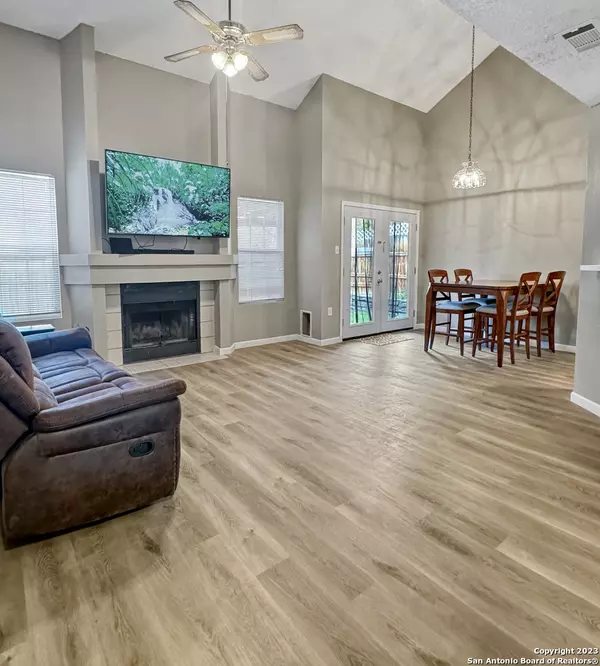For more information regarding the value of a property, please contact us for a free consultation.
715 Meadow Top Converse, TX 78109-1634
Want to know what your home might be worth? Contact us for a FREE valuation!

Our team is ready to help you sell your home for the highest possible price ASAP
Key Details
Property Type Single Family Home
Sub Type Single Residential
Listing Status Sold
Purchase Type For Sale
Square Footage 1,204 sqft
Price per Sqft $179
Subdivision Meadow Ridge
MLS Listing ID 1738207
Sold Date 02/15/24
Style Two Story
Bedrooms 3
Full Baths 2
Construction Status Pre-Owned
Year Built 1986
Annual Tax Amount $3,979
Tax Year 2022
Lot Size 5,662 Sqft
Property Description
Open concept living with new granite countertops, backsplash & luxury vinyl plank flooring throughout the first floor. Enjoy the downstairs master retreat complete with high ceilings & newly installed french doors exiting to the backyard. Entertainers delight with a metal roof covered patio off the dining room. Short 2 block walk to the MASSIVE city park which is a true haven for outdoor recreation & relaxation. The city park boasts multiple playgrounds, sand volleyball & basketball courts, football field, swings, picnic tables with barbecue grills, large covered pavilion, exciting features like child's zip-line and all purpose trail for walking, jogging and biking or you can simply relax and enjoy the tranquil surroundings where you can go fishing or feed the ducks at the lake.
Location
State TX
County Bexar
Area 1600
Rooms
Master Bathroom Main Level 9X9 Tub/Shower Combo, Double Vanity
Master Bedroom Main Level 12X11 DownStairs, Outside Access, Walk-In Closet, Ceiling Fan, Full Bath
Bedroom 2 2nd Level 10X9
Bedroom 3 2nd Level 10X12
Living Room 13X14
Dining Room Main Level 7X9
Kitchen Main Level 12X10
Interior
Heating Central
Cooling One Central
Flooring Carpeting, Laminate
Heat Source Natural Gas
Exterior
Parking Features Two Car Garage
Pool None
Amenities Available Park/Playground, Jogging Trails, Sports Court, Bike Trails, BBQ/Grill, Basketball Court, Volleyball Court, Lake/River Park
Roof Type Composition
Private Pool N
Building
Foundation Slab
Sewer City
Water City
Construction Status Pre-Owned
Schools
Elementary Schools Millers Point
Middle Schools Kitty Hawk
High Schools Veterans Memorial
School District Judson
Others
Acceptable Financing Conventional, FHA, VA, Cash
Listing Terms Conventional, FHA, VA, Cash
Read Less
GET MORE INFORMATION




