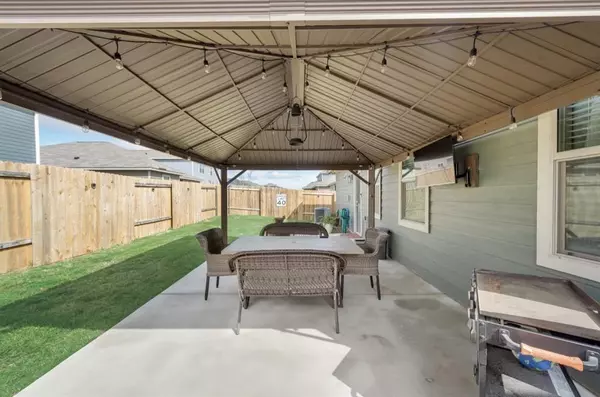For more information regarding the value of a property, please contact us for a free consultation.
8405 Smokey Creek Pass Fort Worth, TX 76179
Want to know what your home might be worth? Contact us for a FREE valuation!

Our team is ready to help you sell your home for the highest possible price ASAP
Key Details
Property Type Single Family Home
Sub Type Single Family Residence
Listing Status Sold
Purchase Type For Sale
Square Footage 1,728 sqft
Price per Sqft $173
Subdivision Quarter Horse Estates Add
MLS Listing ID 20506448
Sold Date 02/09/24
Style Ranch
Bedrooms 4
Full Baths 2
HOA Fees $16/ann
HOA Y/N Mandatory
Year Built 2020
Annual Tax Amount $8,535
Lot Size 5,096 Sqft
Acres 0.117
Property Description
MULTIPLE OFFERS RECEIVED - PLEASE SUBMIT HIGHEST AND BEST BY 5PM TUESDAY, 1-16. Modern haven at a sweet price! Wake up to sunrises from you private patio in this 2020 stunner! The open kitchen & living room invite family laughter, while cleverly split bedrooms promise peaceful retreats. Enjoy the private master suite to rejuvenate, or gather together in your private backyard equipped with a covered patio - perfect for BBQs & group fun. The 4th bedroom would make a great home office! Newly refreshed with gleaming granite, paint and upgraded fixtures that add the finishing touch. Located in the top-rated Saginaw-Eagle Mountain ISD with nearby shopping & restaurants. Don't miss this rare chance to own an almost-new beauty for less than new-build prices. Schedule your showing today! Listing agent has ownership or interest in property.
Location
State TX
County Tarrant
Direction Directions from DFW: Go north on I-35W, take exit 57A for I-820W, take exit 12A, continue on Marine Creek Pkwy for 3.6 miles, community on left.
Rooms
Dining Room 1
Interior
Interior Features Granite Counters, Kitchen Island, Open Floorplan, Pantry, Walk-In Closet(s)
Heating Central, Electric
Cooling Ceiling Fan(s), Central Air, Electric
Flooring Luxury Vinyl Plank
Appliance Dishwasher, Disposal, Electric Oven, Microwave
Heat Source Central, Electric
Laundry Electric Dryer Hookup, Utility Room, Full Size W/D Area, Washer Hookup
Exterior
Exterior Feature Covered Patio/Porch
Garage Spaces 2.0
Fence Wood
Utilities Available City Sewer, City Water, Electricity Available, Sewer Available
Roof Type Asphalt,Shingle
Total Parking Spaces 2
Garage Yes
Building
Lot Description Interior Lot
Story One
Foundation Slab
Level or Stories One
Structure Type Fiber Cement
Schools
Elementary Schools Bryson
Middle Schools Wayside
High Schools Boswell
School District Eagle Mt-Saginaw Isd
Others
Ownership Su Casa Properties
Acceptable Financing Cash, Conventional, VA Loan
Listing Terms Cash, Conventional, VA Loan
Financing Conventional
Special Listing Condition Owner/ Agent
Read Less

©2024 North Texas Real Estate Information Systems.
Bought with Camille Barcuch • JPAR Burleson
GET MORE INFORMATION




