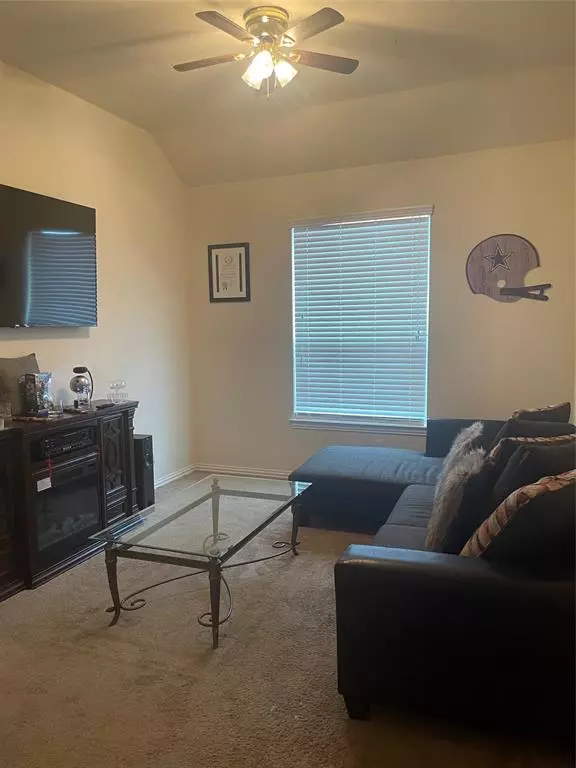For more information regarding the value of a property, please contact us for a free consultation.
13101 Grantham Ridge CT Rosharon, TX 77583
Want to know what your home might be worth? Contact us for a FREE valuation!

Our team is ready to help you sell your home for the highest possible price ASAP
Key Details
Property Type Single Family Home
Listing Status Sold
Purchase Type For Sale
Square Footage 1,866 sqft
Price per Sqft $163
Subdivision Savannah Bend Sec 5
MLS Listing ID 29334033
Sold Date 02/09/24
Style Traditional
Bedrooms 3
Full Baths 2
HOA Fees $56/ann
HOA Y/N 1
Year Built 2014
Annual Tax Amount $7,618
Tax Year 2022
Lot Size 8,668 Sqft
Acres 0.199
Property Description
Welcome home! Charming 3/2/2 beauty on a large corner lot. This home is situated in a planned community and is located on a cul-da-sac. A large exquisite kitchen and breakfast area opens to the family room. The kitchen has 36" cabinets, a large breakfast bar with granite counters and stainless steel appliances. This warm and inviting home has beautiful hardwood in the family room, tile floors in all wet areas. The large primary bedroom has a beautiful remolded bath which is tastefully decorated, it includes a large free standing soaking tub, separate shower and double sinks. Keep cool in the pool doing the warm summers and warm doing the winter months in the heated pool. Cook stakes or grill burgers while relaxing under your gazebo. This gorgeous home is a perfect place for a family that enjoy entertaining. It is located just a few steps away from a beautiful calming lake, which has a walking trail around it.
Location
State TX
County Brazoria
Area Alvin North
Rooms
Bedroom Description All Bedrooms Down,Primary Bed - 1st Floor,Split Plan
Other Rooms 1 Living Area, Living Area - 1st Floor, Living/Dining Combo, Utility Room in House
Master Bathroom Primary Bath: Separate Shower
Den/Bedroom Plus 3
Kitchen Breakfast Bar, Kitchen open to Family Room, Pantry
Interior
Heating Central Gas
Cooling Central Electric
Exterior
Parking Features Attached Garage
Garage Spaces 2.0
Garage Description Double-Wide Driveway
Pool Gunite, Heated, In Ground
Roof Type Composition
Street Surface Concrete,Curbs
Private Pool Yes
Building
Lot Description Corner, Subdivision Lot
Faces South
Story 1
Foundation Slab
Lot Size Range 0 Up To 1/4 Acre
Sewer Public Sewer
Water Public Water
Structure Type Brick,Cement Board
New Construction No
Schools
Elementary Schools Savannah Lakes Elementary School
Middle Schools Manvel Junior High School
High Schools Manvel High School
School District 3 - Alvin
Others
HOA Fee Include Clubhouse,Grounds
Senior Community No
Restrictions Deed Restrictions,Restricted
Tax ID 7452-5003-004
Energy Description Ceiling Fans,High-Efficiency HVAC,Insulated/Low-E windows,Insulation - Other
Acceptable Financing Assumable 1st Lien, Cash Sale, Conventional, FHA, VA
Tax Rate 2.9567
Disclosures Mud, Sellers Disclosure
Listing Terms Assumable 1st Lien, Cash Sale, Conventional, FHA, VA
Financing Assumable 1st Lien,Cash Sale,Conventional,FHA,VA
Special Listing Condition Mud, Sellers Disclosure
Read Less

Bought with Coldwell Banker Ultimate
GET MORE INFORMATION




