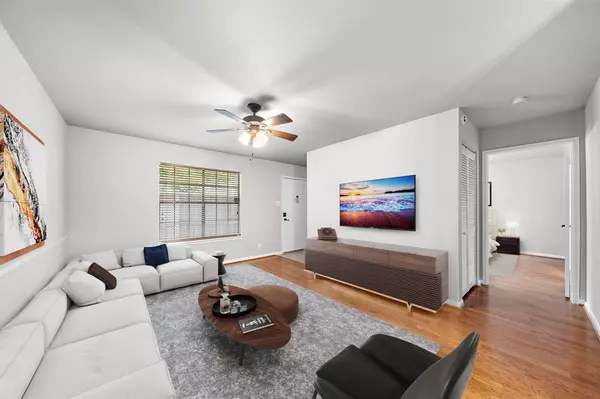For more information regarding the value of a property, please contact us for a free consultation.
855 Augusta DR #65 Houston, TX 77057
Want to know what your home might be worth? Contact us for a FREE valuation!

Our team is ready to help you sell your home for the highest possible price ASAP
Key Details
Property Type Condo
Sub Type Condominium
Listing Status Sold
Purchase Type For Sale
Square Footage 1,040 sqft
Price per Sqft $179
Subdivision Grovewood Condo
MLS Listing ID 81523891
Sold Date 02/05/24
Style Contemporary/Modern,Traditional
Bedrooms 2
Full Baths 2
HOA Fees $402/mo
Year Built 1977
Annual Tax Amount $3,384
Tax Year 2023
Property Description
Nestled in Houston's vibrant Uptown area, this residence offers a private living experience. Minutes from world-class attractions like Galleria Houston, Highland Village, Central Market, River Oaks District, & Memorial Park. The location provides endless opportunities for upscale dining, premier shopping, & entertainment. Enter a gated community w/mature landscaping, this tranquil first-floor corner unit w/private covered patio. This dual master residence features a well-designed split floor-plan, offering maximum privacy & convenience. Both BR's come complete w/generous walk-in closets & private baths, ensuring that everyone has their own space. The gallery kitchen seamlessly connects to the living & dining area. Sparkling pool just steps away plus additional amenities: (2) Parking spaces, all appliances included, washer/dryer in unit, wood floors & additional visitor parking. Enjoy a short walk to the Y for exercise and lunch, or next door for your morning coffee fix at Starbucks!
Location
State TX
County Harris
Area Galleria
Rooms
Bedroom Description 2 Primary Bedrooms,All Bedrooms Down,En-Suite Bath,Primary Bed - 1st Floor,Sitting Area,Split Plan,Walk-In Closet
Other Rooms 1 Living Area, Breakfast Room, Kitchen/Dining Combo, Living Area - 1st Floor, Living/Dining Combo, Utility Room in House
Master Bathroom Disabled Access, Full Secondary Bathroom Down, Primary Bath: Tub/Shower Combo, Secondary Bath(s): Tub/Shower Combo, Two Primary Baths
Den/Bedroom Plus 2
Interior
Interior Features Crown Molding, Disabled Access, Fire/Smoke Alarm, Refrigerator Included, Window Coverings
Heating Central Electric
Cooling Central Electric
Flooring Wood
Appliance Dryer Included, Refrigerator, Stacked, Washer Included
Dryer Utilities 1
Laundry Utility Rm in House
Exterior
Exterior Feature Controlled Access, Fenced, Patio/Deck, Wheelchair Access
Carport Spaces 2
Pool In Ground
Roof Type Composition
Street Surface Concrete
Accessibility Automatic Gate, Driveway Gate
Private Pool No
Building
Story 2
Unit Location On Corner
Entry Level Level 1
Foundation Slab
Sewer Public Sewer
Water Public Water
Structure Type Brick
New Construction No
Schools
Elementary Schools Briargrove Elementary School
Middle Schools Tanglewood Middle School
High Schools Wisdom High School
School District 27 - Houston
Others
Pets Allowed With Restrictions
HOA Fee Include Exterior Building,Grounds,Insurance,Limited Access Gates,Recreational Facilities,Trash Removal,Water and Sewer
Senior Community No
Tax ID 111-937-000-0009
Ownership Full Ownership
Energy Description Ceiling Fans,Digital Program Thermostat
Tax Rate 2.219
Disclosures Sellers Disclosure
Special Listing Condition Sellers Disclosure
Pets Allowed With Restrictions
Read Less

Bought with Compass RE Texas, LLC - Houston
GET MORE INFORMATION




