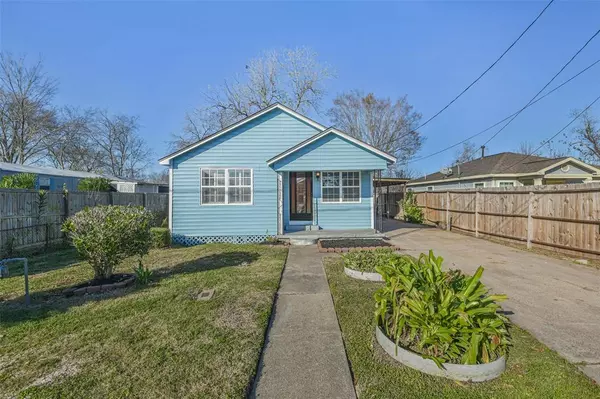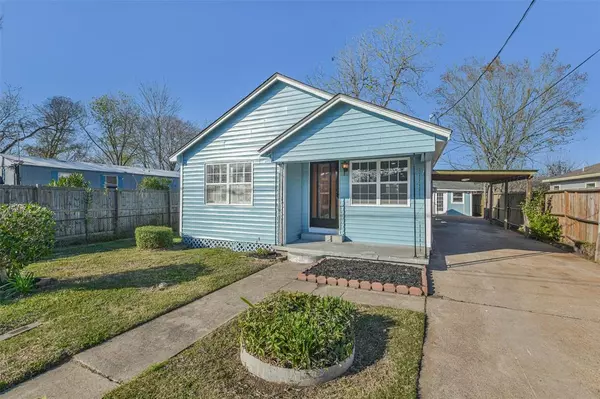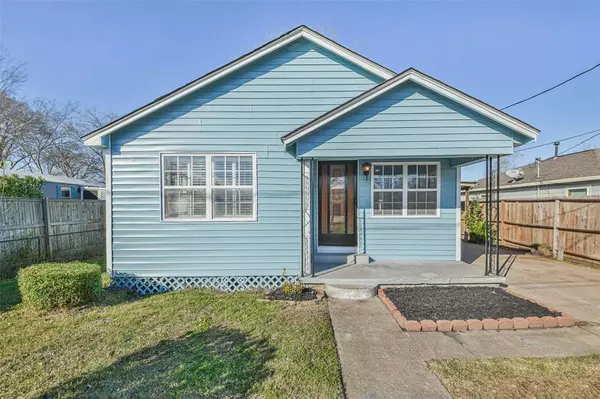For more information regarding the value of a property, please contact us for a free consultation.
2415 Perry ST Baytown, TX 77521
Want to know what your home might be worth? Contact us for a FREE valuation!

Our team is ready to help you sell your home for the highest possible price ASAP
Key Details
Property Type Single Family Home
Listing Status Sold
Purchase Type For Sale
Square Footage 1,035 sqft
Price per Sqft $154
Subdivision Harlem
MLS Listing ID 35313240
Sold Date 01/31/24
Style Traditional
Bedrooms 3
Full Baths 2
Year Built 1948
Annual Tax Amount $801
Tax Year 2023
Lot Size 5,600 Sqft
Acres 0.1286
Property Description
Charming & FULLY REMODELED home in Harlem; Baytown area! Manicured landscape & a cute covered front porch will welcome you inside to a fantastic open-concept floor plan with flexible living/dining spaces. Brand new kitchen with elegant quartz counters, gas oven/range, & built-in Samsung SS microwave. Gleaming vinyl plank floors & natural light carries throughout. Primary bedroom offers upgraded ceiling fan, & private en-suite bath with tub/shower combo & large closet. 2 secondary bedrooms thoughtfully connect to a Hollywood bathroom for sharing, also accessible for guests. Also features NEW A/C, plantation shutters, recent (5yr) roof, updated lighting, brand new bathrooms & more. Private driveway leads to covered carport & lovely backyard with a separate structure that could become the ultimate guest house, rental potential or otherwise - the possibilities are limitless! Close proximity to I-10, Edna Mae Washington Park, & Baytown beaches. Don't miss out on this GEM!
Location
State TX
County Harris
Area Baytown/Harris County
Rooms
Bedroom Description All Bedrooms Down,En-Suite Bath,Primary Bed - 1st Floor
Other Rooms Family Room, Kitchen/Dining Combo, Living/Dining Combo
Master Bathroom Hollywood Bath, Primary Bath: Tub/Shower Combo, Secondary Bath(s): Tub/Shower Combo
Kitchen Kitchen open to Family Room
Interior
Interior Features Fire/Smoke Alarm, Window Coverings
Heating Central Electric
Cooling Central Electric
Flooring Vinyl Plank
Exterior
Exterior Feature Back Yard, Partially Fenced, Porch, Private Driveway, Storage Shed
Carport Spaces 1
Garage Description Single-Wide Driveway
Roof Type Composition
Private Pool No
Building
Lot Description Cleared, Subdivision Lot
Faces South
Story 1
Foundation Slab
Lot Size Range 0 Up To 1/4 Acre
Sewer Public Sewer
Water Public Water
Structure Type Cement Board
New Construction No
Schools
Elementary Schools Harlem Elementary School
Middle Schools Highlands Junior High School
High Schools Goose Creek Memorial
School District 23 - Goose Creek Consolidated
Others
Senior Community No
Restrictions Unknown
Tax ID 064-127-050-0018
Ownership Full Ownership
Energy Description Attic Vents,Ceiling Fans
Acceptable Financing Cash Sale, Conventional, FHA, VA
Tax Rate 2.0373
Disclosures Sellers Disclosure
Listing Terms Cash Sale, Conventional, FHA, VA
Financing Cash Sale,Conventional,FHA,VA
Special Listing Condition Sellers Disclosure
Read Less

Bought with Surge Realty
GET MORE INFORMATION




