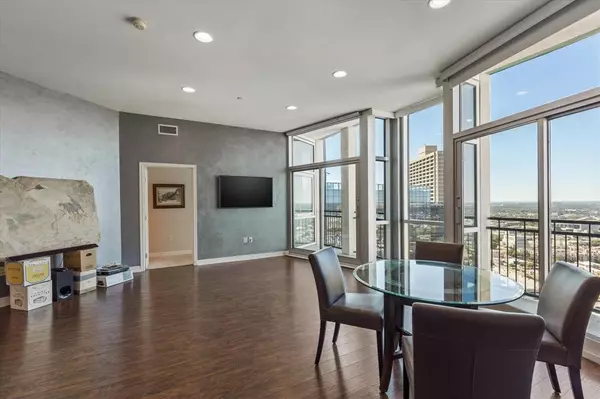For more information regarding the value of a property, please contact us for a free consultation.
500 Throckmorton Street #3007 Fort Worth, TX 76102
Want to know what your home might be worth? Contact us for a FREE valuation!

Our team is ready to help you sell your home for the highest possible price ASAP
Key Details
Property Type Condo
Sub Type Condominium
Listing Status Sold
Purchase Type For Sale
Square Footage 1,175 sqft
Price per Sqft $412
Subdivision The Tower Residential I Condo
MLS Listing ID 20453752
Sold Date 12/18/23
Style Traditional
Bedrooms 2
Full Baths 2
HOA Fees $721/mo
HOA Y/N Mandatory
Year Built 2005
Lot Dimensions tbv
Property Description
Downtown Fort Worth: come for the lifestyle, stay for the views! With an open concept layout, this two bed and two bath condo comes with the added perk of having two secured and covered parking spaces. You'll find yourself living just two blocks from Sundance Square and steps away from the arts, entertainment, and some of the best dining Fort Worth has to offer. Living on the 30th floor facing west will give you the most amazing view for miles from one of your two balconies. In the master bedroom, you'll have an ensuite with granite counter tops and a separate closet with custom rack for all of your evening attire. The kitchen has granite countertops, boasts plenty of upgraded cabinets, and is fully stocked with appliances including a gas stove for those that love to cook. With a separate utility room you'll always be able to keep things organized and feel relaxed in your space, loving the view! Parking for unit: 659 and 544
Location
State TX
County Tarrant
Community Club House, Community Pool, Guarded Entrance, Other
Direction Front entrance is on East side Taylor St.
Rooms
Dining Room 1
Interior
Interior Features Cable TV Available, Decorative Lighting, Pantry
Heating Central, Electric
Cooling Ceiling Fan(s), Central Air, Electric
Flooring Carpet, Ceramic Tile, Wood
Appliance Dishwasher, Disposal, Electric Water Heater, Gas Range, Plumbed For Gas in Kitchen, Refrigerator
Heat Source Central, Electric
Laundry Utility Room, Full Size W/D Area
Exterior
Exterior Feature Attached Grill, Balcony
Garage Spaces 2.0
Community Features Club House, Community Pool, Guarded Entrance, Other
Utilities Available Cable Available, City Sewer, City Water, Community Mailbox, Individual Gas Meter, Master Water Meter
Roof Type Other
Total Parking Spaces 2
Garage Yes
Private Pool 1
Building
Story One
Foundation Other
Level or Stories One
Structure Type Concrete
Schools
Elementary Schools Charlesnas
Middle Schools Riverside
High Schools Carter Riv
School District Fort Worth Isd
Others
Ownership of record
Acceptable Financing Cash, Conventional, FHA, VA Loan
Listing Terms Cash, Conventional, FHA, VA Loan
Financing Conventional
Read Less

©2024 North Texas Real Estate Information Systems.
Bought with Shila Manley • Manley Real Estate Brokerage
GET MORE INFORMATION




