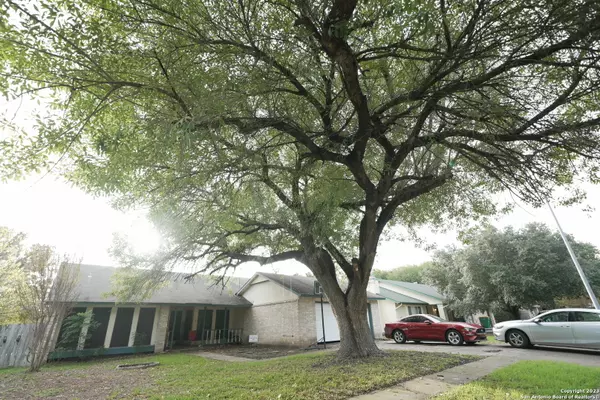For more information regarding the value of a property, please contact us for a free consultation.
10123 Vigilante Trail Converse, TX 78109
Want to know what your home might be worth? Contact us for a FREE valuation!

Our team is ready to help you sell your home for the highest possible price ASAP
Key Details
Property Type Single Family Home
Sub Type Single Residential
Listing Status Sold
Purchase Type For Sale
Square Footage 1,892 sqft
Price per Sqft $118
Subdivision Cimarron
MLS Listing ID 1737254
Sold Date 01/29/24
Style One Story,Ranch
Bedrooms 4
Full Baths 2
Construction Status Pre-Owned
Year Built 1981
Annual Tax Amount $5,888
Tax Year 2022
Lot Size 8,929 Sqft
Property Description
Amazing investment opportunity in the Cimarron neighborhood. Tenant in place until September 22, 2024. Single story, 4 bedrooms with a beautiful, large oak tree in the front yard. Tall ceilings in the living room, brick fireplace with a mantel. Separate dining space or can be used as another living space. Eat in kitchen. Split, very spacious primary suite with laminate floors. Dual bathroom vanity and garden tub. Covered patio in the front of the home and the back. 5 miles to Randolph AFB and shopping at The Forum. Less than 2 miles to Live Oak Park that has 75 acres that houses a lake (allowing paddle boarding, kayaking and canoeing) stocked twice a year with fish, fishing pier, walking trails, gazebos, a football field, basketball court, skateboarding park, 3 baseball fields, multiple playscapes, a disc golf course, picnic tables and barbecue pits. Also, about half a mile to Converse North Park, which has 9 ball fields, 2 football fields, 1 basketball court, playground, walking trail, 2 lakes and a pavilion.
Location
State TX
County Bexar
Area 1600
Rooms
Master Bathroom Main Level 11X9 Tub/Shower Combo, Double Vanity, Garden Tub
Master Bedroom Main Level 22X12 Split, DownStairs, Walk-In Closet, Ceiling Fan, Full Bath
Bedroom 2 Main Level 15X10
Bedroom 3 Main Level 12X10
Bedroom 4 Main Level 12X10
Living Room Main Level 21X16
Dining Room Main Level 11X8
Kitchen Main Level 10X8
Interior
Heating Central
Cooling One Central
Flooring Carpeting, Ceramic Tile, Laminate
Heat Source Electric
Exterior
Exterior Feature Patio Slab, Covered Patio, Privacy Fence, Mature Trees
Parking Features Two Car Garage, Attached
Pool None
Amenities Available None
Roof Type Composition
Private Pool N
Building
Lot Description Sloping, Level
Foundation Slab
Water Water System
Construction Status Pre-Owned
Schools
Elementary Schools Crestview
Middle Schools Kitty Hawk
High Schools Veterans Memorial
School District Judson
Others
Acceptable Financing Conventional, Cash, Investors OK
Listing Terms Conventional, Cash, Investors OK
Read Less
GET MORE INFORMATION




