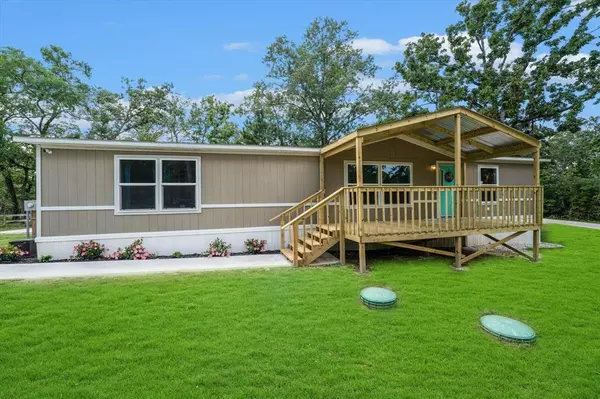For more information regarding the value of a property, please contact us for a free consultation.
211 Michaels LN Huntsville, TX 77320
Want to know what your home might be worth? Contact us for a FREE valuation!

Our team is ready to help you sell your home for the highest possible price ASAP
Key Details
Property Type Single Family Home
Listing Status Sold
Purchase Type For Sale
Square Footage 1,456 sqft
Price per Sqft $123
Subdivision Lakeside Village # 3
MLS Listing ID 42959742
Sold Date 01/12/24
Style Traditional
Bedrooms 3
Full Baths 2
HOA Fees $7/ann
HOA Y/N 1
Year Built 2019
Annual Tax Amount $2,134
Tax Year 2022
Lot Size 0.480 Acres
Acres 0.4804
Property Description
Welcome to Lakeside Village, where comfortable living meets convenience! Nestled on almost a ½ acre corner lot this home offers great curb appeal. The heart of the home is the island kitchen, which serves as a focal point for gatherings. The open layout seamlessly connects the kitchen to the living area, allowing for easy entertainment with family or friends. An area in the laundry room offers a space for a freezer. The split bedroom floor plan has a large primary suite with an oversized bathroom that has a great walk-in closet. Step outside & be greeted by the charm of the new covered front & back porch decks, perfect along with the concrete sidewalks around the property. Additionally, a double-wide concrete driveway ensures plentiful parking, while a convenient concrete slab offers an ideal space for outdoor cooking. The backyard is partially fenced and gated & there is an older storage building. Don’t miss this opportunity to own this wonderful peace of paradise.
Location
State TX
County San Jacinto
Area Lake Livingston Area
Rooms
Bedroom Description All Bedrooms Down,Primary Bed - 1st Floor,Walk-In Closet
Other Rooms 1 Living Area, Kitchen/Dining Combo, Utility Room in House
Master Bathroom Primary Bath: Tub/Shower Combo
Den/Bedroom Plus 3
Kitchen Island w/o Cooktop, Kitchen open to Family Room, Soft Closing Cabinets, Soft Closing Drawers
Interior
Interior Features Alarm System - Leased, Fire/Smoke Alarm, Refrigerator Included
Heating Central Electric
Cooling Central Electric
Flooring Carpet, Vinyl
Exterior
Exterior Feature Back Yard, Covered Patio/Deck, Partially Fenced, Porch, Side Yard, Storage Shed
Garage Description Additional Parking, Double-Wide Driveway
Roof Type Composition
Street Surface Asphalt
Private Pool No
Building
Lot Description Corner, Subdivision Lot
Story 1
Foundation Block & Beam
Lot Size Range 1/4 Up to 1/2 Acre
Sewer Septic Tank
Water Public Water
Structure Type Wood
New Construction No
Schools
Elementary Schools James Street Elementary School
Middle Schools Lincoln Junior High School
High Schools Coldspring-Oakhurst High School
School District 101 - Coldspring-Oakhurst Consolidated
Others
Senior Community No
Restrictions Deed Restrictions,Mobile Home Allowed
Tax ID 137732
Energy Description Digital Program Thermostat,Energy Star Appliances,Storm Windows
Acceptable Financing Cash Sale, Conventional, FHA, VA
Tax Rate 1.5516
Disclosures Sellers Disclosure
Green/Energy Cert Energy Star Qualified Home
Listing Terms Cash Sale, Conventional, FHA, VA
Financing Cash Sale,Conventional,FHA,VA
Special Listing Condition Sellers Disclosure
Read Less

Bought with Keller Williams Advantage Realty
GET MORE INFORMATION




