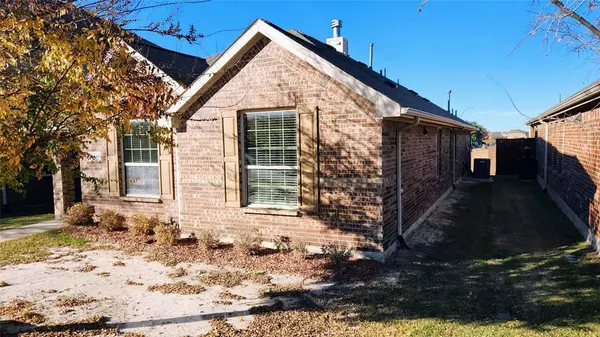For more information regarding the value of a property, please contact us for a free consultation.
8440 Gentian Drive Fort Worth, TX 76123
Want to know what your home might be worth? Contact us for a FREE valuation!

Our team is ready to help you sell your home for the highest possible price ASAP
Key Details
Property Type Single Family Home
Sub Type Single Family Residence
Listing Status Sold
Purchase Type For Sale
Square Footage 1,450 sqft
Price per Sqft $206
Subdivision Primrose Crossing
MLS Listing ID 20497695
Sold Date 01/10/24
Style Traditional
Bedrooms 3
Full Baths 2
HOA Fees $30/qua
HOA Y/N Mandatory
Year Built 2014
Annual Tax Amount $7,097
Lot Size 4,399 Sqft
Acres 0.101
Property Description
The owner will consider all reasonable offers! Step into this well-maintained 3 Bedroom, 2 Bath Lennar home, where comfort meets functionality. This home is bright and open! Cozy up by the fireplace or enjoy the outdoors on the covered patio, creating a perfect blend of indoor and outdoor living. The Chef's kitchen is open and features an island and granite countertops. For the tech-savvy, a 240V NEMA 14-50 Outlet was added to the garage, catering to electric car owners. A whole-house surge protector, installed on the breaker offers peace of mind. The neighborhood offers more with its community pool and playground, fostering a sense of community. Situated south of FW, a quick commute to downtown is at your fingertips. This home seamlessly marries practicality with style, promising a life of ease and comfort. Experience the best in upgraded living, surrounded by convenience and style.
Location
State TX
County Tarrant
Community Sidewalks
Direction From Chisholm Trail Pkwy, exit McPherson Blvd, go West. Right on Brewer Blvd. Right on Dew Plant. Left on Gentian. House is on the Left.
Rooms
Dining Room 1
Interior
Interior Features Cable TV Available, Granite Counters, High Speed Internet Available, Kitchen Island, Open Floorplan, Pantry, Walk-In Closet(s)
Heating Central, Natural Gas
Cooling Attic Fan, Central Air, Electric, Roof Turbine(s)
Flooring Carpet, Ceramic Tile
Fireplaces Number 1
Fireplaces Type Gas, Gas Logs, Gas Starter
Appliance Dishwasher, Disposal, Electric Range, Microwave, Vented Exhaust Fan
Heat Source Central, Natural Gas
Laundry Electric Dryer Hookup, Utility Room, Full Size W/D Area, Washer Hookup
Exterior
Garage Spaces 2.0
Fence Wood
Community Features Sidewalks
Utilities Available All Weather Road, Asphalt, City Sewer, City Water, Concrete, Curbs, Electricity Connected, Individual Gas Meter, Individual Water Meter, Natural Gas Available, Sidewalk, Underground Utilities
Roof Type Composition
Total Parking Spaces 2
Garage Yes
Building
Lot Description Interior Lot, Landscaped, Sprinkler System, Subdivision
Story One
Foundation Slab
Level or Stories One
Structure Type Brick,Fiber Cement
Schools
Elementary Schools Dallas Park
Middle Schools Summer Creek
High Schools North Crowley
School District Crowley Isd
Others
Restrictions Deed
Ownership Gift A Evans
Acceptable Financing Cash, Conventional, FHA, VA Loan
Listing Terms Cash, Conventional, FHA, VA Loan
Financing Cash
Read Less

©2024 North Texas Real Estate Information Systems.
Bought with Daniel Murphy • RE/MAX Trinity
GET MORE INFORMATION




