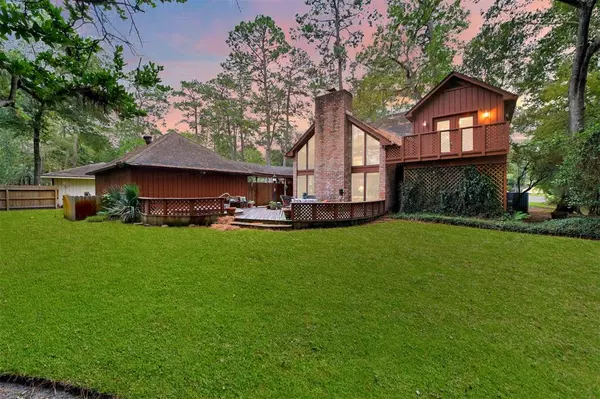For more information regarding the value of a property, please contact us for a free consultation.
2103 River Falls DR Kingwood, TX 77339
Want to know what your home might be worth? Contact us for a FREE valuation!

Our team is ready to help you sell your home for the highest possible price ASAP
Key Details
Property Type Single Family Home
Listing Status Sold
Purchase Type For Sale
Square Footage 2,373 sqft
Price per Sqft $144
Subdivision Trailwood Village Sec 02 R/P
MLS Listing ID 17615626
Sold Date 01/10/24
Style Traditional
Bedrooms 4
Full Baths 2
Half Baths 1
HOA Fees $35/ann
HOA Y/N 1
Year Built 1975
Annual Tax Amount $6,044
Tax Year 2022
Lot Size 0.395 Acres
Acres 0.3949
Property Description
BEAUTIFUL HOME*Private GREENBELT lot-17,204 sq ft w/a "WELL" for your Sprinkler System*Family Room w/ CATHEDRAL CEILIMG has Exposed Beams-Gas log fireplace-Wet bar-GORGEOUS Block paneling-wood-look Tile floors-impressive built-in cabinets w/lighting, & an open balcony upstairs! Our NEW KITCHEN appliances-2019 w/Gorgeous GRANITE*Wine Cooler*Impressive cabinetry*indirect lighting over & under countertops, & gorgeous paint colors! Large Primary bedroom down w/unique "lighted display cubicles", Large & newer Shower, updated cabinetry, paint, etc. UPSTAIRS has 3 bedrooms, a full Jack & Jill bath, & larger 4th bdrm was extended-added computer workspace, built-in cabinetry, & French doors that open to the balcony! Everything in 2019-A/C, Heater, tankless water heater, refrigerator, flooring, paint. 2 TV's included*Seller's FAVORITE item to leave, is an old, but wonderful 6-8 person 'HOT TUB" w/cover in the wood deck-having shared with many friends and glasses of wine! Reserved from repair!
Location
State TX
County Harris
Community Kingwood
Area Kingwood West
Rooms
Bedroom Description En-Suite Bath,Primary Bed - 1st Floor
Other Rooms Breakfast Room, Family Room, Formal Dining, Home Office/Study, Living Area - 1st Floor, Utility Room in House
Master Bathroom Hollywood Bath, Primary Bath: Double Sinks, Primary Bath: Shower Only, Secondary Bath(s): Double Sinks, Secondary Bath(s): Tub/Shower Combo
Kitchen Breakfast Bar, Pantry, Soft Closing Drawers
Interior
Interior Features Alarm System - Owned, Dryer Included, High Ceiling, Refrigerator Included, Washer Included, Wet Bar, Window Coverings
Heating Central Gas
Cooling Central Electric
Flooring Carpet, Tile
Fireplaces Number 1
Fireplaces Type Gaslog Fireplace
Exterior
Exterior Feature Back Green Space, Back Yard, Partially Fenced, Patio/Deck, Spa/Hot Tub, Sprinkler System
Parking Features Detached Garage
Garage Spaces 2.0
Garage Description Auto Garage Door Opener
Roof Type Composition
Street Surface Concrete,Curbs,Gutters
Private Pool No
Building
Lot Description Greenbelt, In Golf Course Community
Story 2
Foundation Slab
Lot Size Range 1/4 Up to 1/2 Acre
Sewer Public Sewer
Water Public Water, Well
Structure Type Brick,Cement Board,Other,Wood
New Construction No
Schools
Elementary Schools Foster Elementary School (Humble)
Middle Schools Kingwood Middle School
High Schools Kingwood Park High School
School District 29 - Humble
Others
HOA Fee Include Recreational Facilities
Senior Community No
Restrictions Restricted,Zoning
Tax ID 105-592-000-0014
Ownership Full Ownership
Energy Description Ceiling Fans,High-Efficiency HVAC,Tankless/On-Demand H2O Heater
Acceptable Financing Cash Sale, Conventional
Tax Rate 2.4698
Disclosures Sellers Disclosure
Listing Terms Cash Sale, Conventional
Financing Cash Sale,Conventional
Special Listing Condition Sellers Disclosure
Read Less

Bought with Styled Real Estate
GET MORE INFORMATION




