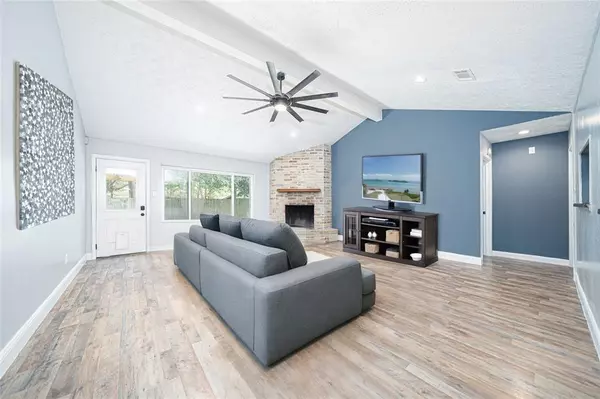For more information regarding the value of a property, please contact us for a free consultation.
4335 Towergate DR Spring, TX 77373
Want to know what your home might be worth? Contact us for a FREE valuation!

Our team is ready to help you sell your home for the highest possible price ASAP
Key Details
Property Type Single Family Home
Listing Status Sold
Purchase Type For Sale
Square Footage 1,637 sqft
Price per Sqft $152
Subdivision Birnam Wood Sec 02 Reserve B
MLS Listing ID 92598742
Sold Date 12/26/23
Style Traditional
Bedrooms 3
Full Baths 2
HOA Fees $30/ann
HOA Y/N 1
Year Built 1976
Annual Tax Amount $4,073
Tax Year 2022
Lot Size 0.302 Acres
Acres 0.3021
Property Description
This 3-bedroom, 2 full bathroom, one-story home is upgraded and well-maintained! New Roof installed June 2023. Complete HVAC and ductwork with a 5-ton Trane system installed in 2018. Assume the benefit of significant energy savings with newly installed windows throughout the home paired with extra attic insulation & flooring in the attic for extra storage! The kitchen boasts updates, including white cabinets, granite countertops, a farm sink, fixtures, and upgraded appliances, including a double oven & electric cooktop. Enjoy the living room's vaulted ceilings with upgraded recessed lighting, a beautiful ceiling-to-floor brick fireplace, & updated flooring. Retreat to the primary bedroom, boasting an accommodating walk-in closet & the primary bathroom with a walk-in shower, double vanity & illuminated touch mirrors. The oversized, fully fenced backyard allows for additional space for new owners' backyard wants. Converted extra-large garage space offers extra space for any need.
Location
State TX
County Harris
Area Spring East
Rooms
Bedroom Description All Bedrooms Down,En-Suite Bath,Primary Bed - 1st Floor,Walk-In Closet
Other Rooms Formal Dining, Gameroom Down, Living Area - 1st Floor
Master Bathroom Primary Bath: Shower Only, Secondary Bath(s): Double Sinks
Kitchen Kitchen open to Family Room, Pantry
Interior
Interior Features High Ceiling
Heating Central Electric
Cooling Central Electric
Flooring Laminate, Tile, Wood
Fireplaces Number 1
Fireplaces Type Wood Burning Fireplace
Exterior
Parking Features Attached Garage
Garage Spaces 2.0
Roof Type Composition
Private Pool No
Building
Lot Description Corner, Subdivision Lot
Story 1
Foundation Slab
Lot Size Range 1/4 Up to 1/2 Acre
Water Water District
Structure Type Brick,Wood
New Construction No
Schools
Elementary Schools Mildred Jenkins Elementary School
Middle Schools Dueitt Middle School
High Schools Spring High School
School District 48 - Spring
Others
Senior Community No
Restrictions Deed Restrictions
Tax ID 106-460-000-0031
Energy Description Attic Fan,Ceiling Fans,Digital Program Thermostat,Energy Star Appliances,Insulation - Other
Acceptable Financing Cash Sale, Conventional, FHA, Other, VA
Tax Rate 2.4606
Disclosures Mud, Other Disclosures, Sellers Disclosure
Listing Terms Cash Sale, Conventional, FHA, Other, VA
Financing Cash Sale,Conventional,FHA,Other,VA
Special Listing Condition Mud, Other Disclosures, Sellers Disclosure
Read Less

Bought with Isidro Reyes
GET MORE INFORMATION




