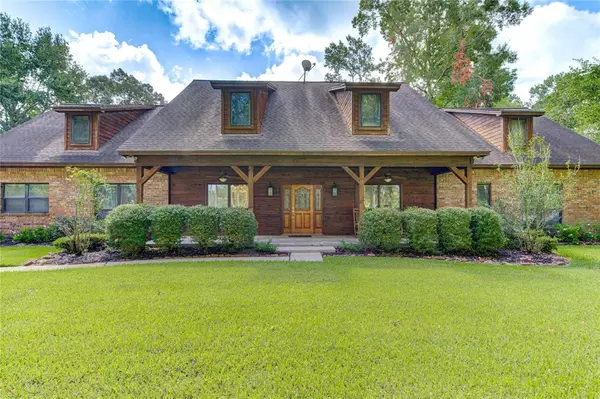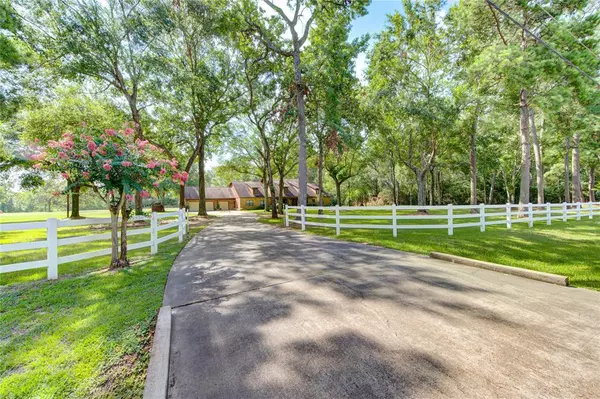For more information regarding the value of a property, please contact us for a free consultation.
39326 Cimarron WAY Magnolia, TX 77354
Want to know what your home might be worth? Contact us for a FREE valuation!

Our team is ready to help you sell your home for the highest possible price ASAP
Key Details
Property Type Single Family Home
Listing Status Sold
Purchase Type For Sale
Square Footage 3,626 sqft
Price per Sqft $206
Subdivision Abstract Area 9 (Southeast Magnolia)
MLS Listing ID 71099186
Sold Date 12/20/23
Style Ranch
Bedrooms 3
Full Baths 3
Year Built 1993
Annual Tax Amount $8,594
Tax Year 2022
Lot Size 5.037 Acres
Acres 5.0369
Property Description
A remarkable listing located in the charming city of Magnolia, Texas. This property is nestled on a sprawling 5-acre plot of private land, offering a serene escape from the bustling city life. The house boasts all-new kitchen appliances with a double oven that add a touch of modernity to the rustic charm of the home. This home includes recent remodel of bathrooms, 50 year shingle-roof, and solid hardwood floors. Moreover, it is equipped with its very own water well extending 365 feet underground and a complete septic system ensuring a self-sufficient and sustainable living experience. Inside, the house features stunning aspen wood ceilings that exude warmth and elegance, perfectly complementing the inviting stone fireplace. For those in need of extra storage space, three storage sheds are conveniently located on the property. Additionally, a sunroom is the perfect spot to bask in natural light and soak in the picturesque views of the surrounding landscape. Book a showing today!
Location
State TX
County Montgomery
Area Magnolia/1488 East
Rooms
Bedroom Description Primary Bed - 1st Floor
Other Rooms Breakfast Room, Den, Formal Dining, Gameroom Up, Sun Room
Master Bathroom Primary Bath: Double Sinks, Primary Bath: Separate Shower
Kitchen Island w/ Cooktop
Interior
Interior Features Alarm System - Owned, Fire/Smoke Alarm, High Ceiling, Prewired for Alarm System
Heating Central Gas
Cooling Central Electric
Flooring Carpet, Tile, Wood
Fireplaces Number 1
Fireplaces Type Gas Connections, Gaslog Fireplace
Exterior
Exterior Feature Back Yard, Barn/Stable, Fully Fenced, Porch, Screened Porch, Sprinkler System, Storage Shed
Parking Features Attached Garage, Oversized Garage
Garage Spaces 3.0
Waterfront Description River View
Roof Type Composition
Street Surface Concrete
Private Pool No
Building
Lot Description Water View
Story 2
Foundation Slab
Lot Size Range 5 Up to 10 Acres
Sewer Septic Tank
Water Well
Structure Type Brick,Wood
New Construction No
Schools
Elementary Schools Bear Branch Elementary School (Magnolia)
Middle Schools Bear Branch Junior High School
High Schools Magnolia High School
School District 36 - Magnolia
Others
Senior Community No
Restrictions Deed Restrictions,Horses Allowed
Tax ID 0225-00-00144
Tax Rate 1.7646
Disclosures Sellers Disclosure
Special Listing Condition Sellers Disclosure
Read Less

Bought with RE/MAX The Woodlands & Spring
GET MORE INFORMATION




