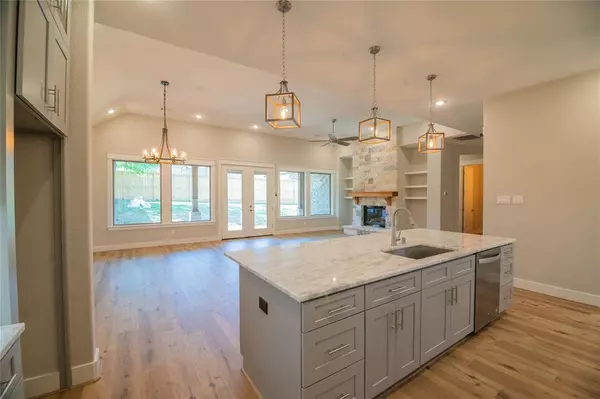For more information regarding the value of a property, please contact us for a free consultation.
11217 Triple Crown Way Conroe, TX 77304
Want to know what your home might be worth? Contact us for a FREE valuation!

Our team is ready to help you sell your home for the highest possible price ASAP
Key Details
Property Type Single Family Home
Listing Status Sold
Purchase Type For Sale
Square Footage 3,609 sqft
Price per Sqft $215
Subdivision Old Kentucky Farms
MLS Listing ID 81059716
Sold Date 12/15/23
Style Ranch,Traditional
Bedrooms 5
Full Baths 4
HOA Fees $41/ann
HOA Y/N 1
Tax Year 2021
Lot Size 1.243 Acres
Acres 1.243
Property Description
Beautiful Country Home with a Pond & 5 Spacious Bedrooms, 4 Full Bathrooms, 3 Car Garage with extended workshop, Open Concept Living, Kitchen, Dining, all on 1st floor with Large Game Room on 2nd. Stunning Chef's Kitchen with Granite or Quartz Counters, Stainless Steel Appliances, Double Ovens, 5 Burner Gas Range, 3rd Row Cabinets with Lighting, Dovetail Drawers with Soft Close Hardware & Large Open Island to Living and Dining. Spacious, Open & Airy Throughout with Large Covered Patio & Outdoor Fireplace perfect for Indoor/Outdoor Living opening to your Private, Wooded, Backyard Oasis & Pond. Custom Features & Trim Work, Energy Efficient with Environments for Living Designation, 16 SEER HVAC, Tankless Water Heater. Serene Country Living Conveniently located close to I-45, Shopping, Restaurants with Low Tax Rate around 1.8488%. Homesite includes Pond for Fishing, Kayaking, Paddelboarding. Personalize Selections Now!
Location
State TX
County Montgomery
Area Conroe Southwest
Rooms
Bedroom Description All Bedrooms Down,En-Suite Bath,Primary Bed - 1st Floor,Split Plan,Walk-In Closet
Other Rooms 1 Living Area, Formal Dining, Gameroom Up, Home Office/Study, Kitchen/Dining Combo, Living Area - 1st Floor
Master Bathroom Half Bath, Primary Bath: Double Sinks, Primary Bath: Separate Shower, Primary Bath: Soaking Tub, Primary Bath: Tub/Shower Combo, Vanity Area
Kitchen Island w/o Cooktop, Kitchen open to Family Room, Pantry, Soft Closing Cabinets, Soft Closing Drawers, Under Cabinet Lighting, Walk-in Pantry
Interior
Interior Features Crown Molding, High Ceiling, Prewired for Alarm System, Wired for Sound
Heating Central Electric
Cooling Central Electric
Flooring Carpet, Engineered Wood, Tile, Vinyl Plank
Fireplaces Number 1
Fireplaces Type Gas Connections, Gaslog Fireplace
Exterior
Exterior Feature Back Yard, Covered Patio/Deck, Porch, Side Yard, Sprinkler System
Parking Features Attached Garage
Garage Spaces 3.0
Waterfront Description Pond
Roof Type Composition
Private Pool No
Building
Lot Description Cleared, Subdivision Lot, Water View, Waterfront, Wooded
Story 1.5
Foundation Slab
Lot Size Range 1 Up to 2 Acres
Builder Name Hallmark Builders
Water Aerobic
Structure Type Brick,Cement Board,Stone
New Construction Yes
Schools
Elementary Schools Gordon Reed Elementary School
Middle Schools Peet Junior High School
High Schools Conroe High School
School District 11 - Conroe
Others
Senior Community No
Restrictions Deed Restrictions
Tax ID 7676-02-02500
Energy Description Attic Vents,Ceiling Fans,Digital Program Thermostat,Energy Star Appliances,Energy Star/CFL/LED Lights,Energy Star/Reflective Roof,High-Efficiency HVAC,Insulated/Low-E windows,Insulation - Batt,Other Energy Features,Radiant Attic Barrier
Acceptable Financing Cash Sale, Conventional, FHA, Other, VA
Tax Rate 1.9103
Disclosures No Disclosures
Green/Energy Cert Environments for Living
Listing Terms Cash Sale, Conventional, FHA, Other, VA
Financing Cash Sale,Conventional,FHA,Other,VA
Special Listing Condition No Disclosures
Read Less

Bought with eXp Realty, LLC
GET MORE INFORMATION




