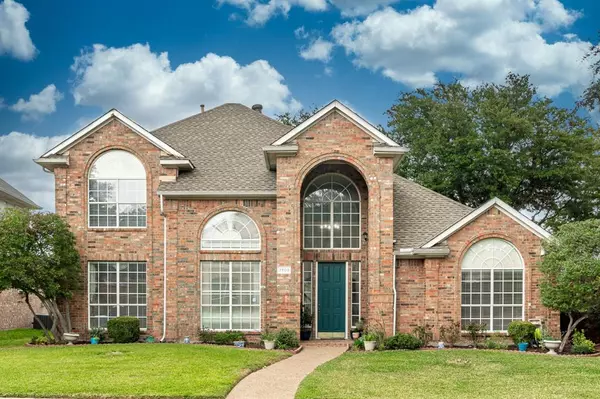For more information regarding the value of a property, please contact us for a free consultation.
3705 Stoneway Drive Plano, TX 75025
Want to know what your home might be worth? Contact us for a FREE valuation!

Our team is ready to help you sell your home for the highest possible price ASAP
Key Details
Property Type Single Family Home
Sub Type Single Family Residence
Listing Status Sold
Purchase Type For Sale
Square Footage 3,089 sqft
Price per Sqft $206
Subdivision Briar Meadow
MLS Listing ID 20461917
Sold Date 12/15/23
Style Traditional
Bedrooms 5
Full Baths 3
HOA Fees $12/ann
HOA Y/N Voluntary
Year Built 1997
Annual Tax Amount $8,424
Lot Size 7,840 Sqft
Acres 0.18
Property Description
Wonderful 5 bedroom and 3 full bath home with an open floor plan in a great central Plano location. This awesome floor plan features the primary bedroom and a second large bedroom with an adjacent full bath on the first level. Three additional bedrooms, a full bath and a large game room are upstairs. All three bathrooms have been fully remodeled within the past two years. The kitchen has also been fully remodeled with refinished white cabinets, updated lights and hardware, granite countertops, and stainless steel appliances. The nicely landscaped back yard is private and the home backs to a greenbelt. Great location and move in ready!
Location
State TX
County Collin
Direction From Legacy, north on Rochelle Dr to stop sign, then North on Stoneway to home, sign in yard.
Rooms
Dining Room 2
Interior
Interior Features Cable TV Available, Eat-in Kitchen, Granite Counters, High Speed Internet Available, Open Floorplan, Pantry, Walk-In Closet(s)
Heating Central, Natural Gas
Cooling Central Air, Electric
Flooring Ceramic Tile, Laminate
Fireplaces Number 1
Fireplaces Type Gas Logs
Appliance Dishwasher, Disposal, Electric Oven, Gas Cooktop, Gas Water Heater, Microwave, Plumbed For Gas in Kitchen, Vented Exhaust Fan
Heat Source Central, Natural Gas
Laundry Electric Dryer Hookup, Gas Dryer Hookup, Utility Room, Full Size W/D Area, Washer Hookup
Exterior
Exterior Feature Rain Gutters
Garage Spaces 2.0
Fence Wood
Utilities Available City Sewer, City Water, Underground Utilities
Roof Type Composition
Total Parking Spaces 2
Garage Yes
Building
Lot Description Interior Lot, Landscaped, Sprinkler System, Subdivision
Story Two
Foundation Slab
Level or Stories Two
Structure Type Brick,Siding
Schools
Elementary Schools Mathews
Middle Schools Schimelpfe
High Schools Clark
School District Plano Isd
Others
Ownership Call Agent
Acceptable Financing Cash, Conventional, FHA, VA Loan
Listing Terms Cash, Conventional, FHA, VA Loan
Financing Conventional
Special Listing Condition Survey Available
Read Less

©2024 North Texas Real Estate Information Systems.
Bought with Carol Tang • Super Realty, LLC.
GET MORE INFORMATION




