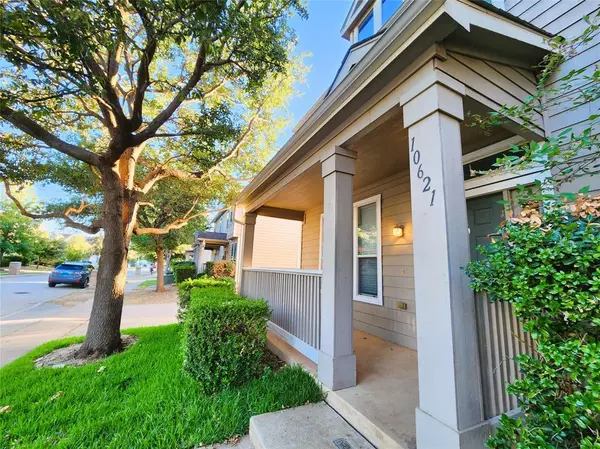For more information regarding the value of a property, please contact us for a free consultation.
10621 Traymore Drive Fort Worth, TX 76244
Want to know what your home might be worth? Contact us for a FREE valuation!

Our team is ready to help you sell your home for the highest possible price ASAP
Key Details
Property Type Townhouse
Sub Type Townhouse
Listing Status Sold
Purchase Type For Sale
Square Footage 1,492 sqft
Price per Sqft $191
Subdivision Villages Of Crawford Farms Th
MLS Listing ID 20368236
Sold Date 12/15/23
Style Traditional
Bedrooms 3
Full Baths 2
Half Baths 1
HOA Fees $35/ann
HOA Y/N Mandatory
Year Built 2005
Annual Tax Amount $4,722
Lot Size 3,484 Sqft
Acres 0.08
Property Description
Come home to the serene park-like neighborhood of Crawford Farms! Tree-lined streets and ponds surrounded by walking paths welcome you to this 3 bed, 2.5 bath townhome nestled in a desirable community which provides pools and sports courts with a nearby coffee shop and public library as well as loads of shopping, dining, medical services, and attractions like Texas Motors Speedway, Buc-ee's, and Alliance Airport. The kitchen has a built-in microwave, electric range, dishwasher, refrigerator, plenty of counters, and cabinet space. Additional storage is tucked under the stairs with a nice-sized closet. Relax on the covered front porch, or in the backyard where there is space to grill, play and access the detached 2-car garage. Centrally located making commutes to Fort Worth, Denton, and surrounding areas convenient. Fire Station 37 is less than 2 miles away for additional safety and peace of mind. Keller ISD school system rounds off this lifestyle. Come see the benefits of living here!
Location
State TX
County Tarrant
Community Club House, Community Pool, Curbs, Greenbelt, Jogging Path/Bike Path, Park, Sidewalks
Direction Off I-35, go east on Golden Triangle Blvd. Turn onto Loews St, left onto Astor Dr, and right on Traymore Dr. The home will be on your right.
Rooms
Dining Room 2
Interior
Interior Features Cable TV Available, High Speed Internet Available
Heating Central, Electric
Cooling Ceiling Fan(s), Central Air, Electric
Flooring Carpet, Luxury Vinyl Plank, Tile
Appliance Dishwasher, Electric Range, Microwave
Heat Source Central, Electric
Laundry Electric Dryer Hookup, Full Size W/D Area, Washer Hookup
Exterior
Exterior Feature Covered Patio/Porch, Rain Gutters
Garage Spaces 2.0
Fence Wood
Community Features Club House, Community Pool, Curbs, Greenbelt, Jogging Path/Bike Path, Park, Sidewalks
Utilities Available City Sewer, City Water, Concrete, Curbs, Sidewalk
Roof Type Composition
Total Parking Spaces 2
Garage Yes
Building
Lot Description Few Trees, Interior Lot, Sprinkler System
Story Two
Foundation Slab
Level or Stories Two
Structure Type Siding
Schools
Elementary Schools Eagle Ridge
Middle Schools Timberview
High Schools Timbercreek
School District Keller Isd
Others
Ownership Vann Down by the River LLC
Acceptable Financing Cash, Conventional, FHA, VA Loan
Listing Terms Cash, Conventional, FHA, VA Loan
Financing Conventional
Read Less

©2024 North Texas Real Estate Information Systems.
Bought with Carrie Chism • Re/Max Trinity
GET MORE INFORMATION




