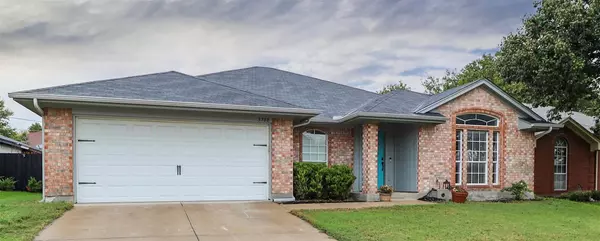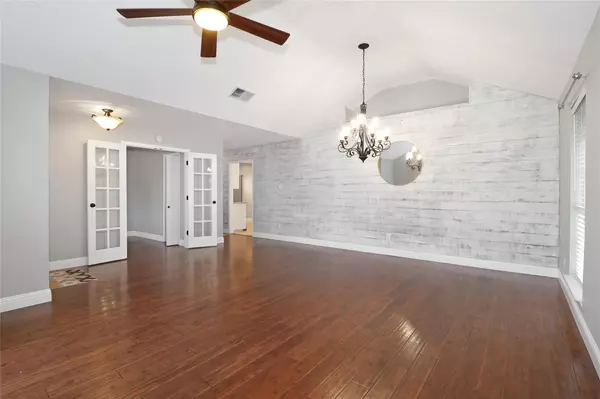For more information regarding the value of a property, please contact us for a free consultation.
5708 Fair Wind Street Fort Worth, TX 76135
Want to know what your home might be worth? Contact us for a FREE valuation!

Our team is ready to help you sell your home for the highest possible price ASAP
Key Details
Property Type Single Family Home
Sub Type Single Family Residence
Listing Status Sold
Purchase Type For Sale
Square Footage 2,038 sqft
Price per Sqft $154
Subdivision Marine Creek Heights Add
MLS Listing ID 20455229
Sold Date 12/04/23
Bedrooms 4
Full Baths 2
HOA Y/N None
Year Built 1996
Annual Tax Amount $8,757
Lot Size 6,751 Sqft
Acres 0.155
Property Description
Move in ready 4 bedroom, 2 bath home or 3 bedroom plus study just in time for the holidays. This is a really unique, split bedroom layout that has a ton of possibilities with real wood accent wall. Recently installed vanities and mirrors in both bathrooms, updated light fixtures, and a brand new water heater. Neutral paint colors throughout. Open concept, peninsula island kitchen has stainless steel appliances, granite countertops, and walk-in pantry. Newly installed floating shelves in separate laundry room that’s large enough for full size washer and dryer. Substantial primary bedroom has a fully updated en-suite and walk-in closet. Great sized backyard with covered pergola. *Sellers have accepted an offer.
Location
State TX
County Tarrant
Direction From NW 820 exit Marine Creek Pkwy and go on the side road for about 1 mile. Turn Right on Huffines Blvd. Then turn Left on Shadydell. Then Right on Trysail. Right on Fair Wind. House will be on your left.
Rooms
Dining Room 2
Interior
Interior Features Decorative Lighting, Double Vanity, Eat-in Kitchen, Granite Counters, High Speed Internet Available
Heating Central, Electric
Cooling Ceiling Fan(s), Central Air, Electric
Flooring Carpet, Tile, Wood
Fireplaces Number 1
Fireplaces Type Wood Burning
Appliance Dishwasher, Disposal, Electric Oven, Electric Range, Microwave
Heat Source Central, Electric
Laundry Electric Dryer Hookup, Utility Room, Full Size W/D Area, Washer Hookup
Exterior
Exterior Feature Covered Patio/Porch, Rain Gutters
Garage Spaces 2.0
Fence Wood
Utilities Available City Sewer, City Water
Roof Type Composition
Total Parking Spaces 2
Garage Yes
Building
Story One
Foundation Slab
Level or Stories One
Structure Type Brick
Schools
Elementary Schools Elkins
Middle Schools Wayside
High Schools Boswell
School District Eagle Mt-Saginaw Isd
Others
Financing VA
Read Less

©2024 North Texas Real Estate Information Systems.
Bought with Ally Jolly • CENTURY 21 JUDGE FITE COMPANY
GET MORE INFORMATION




