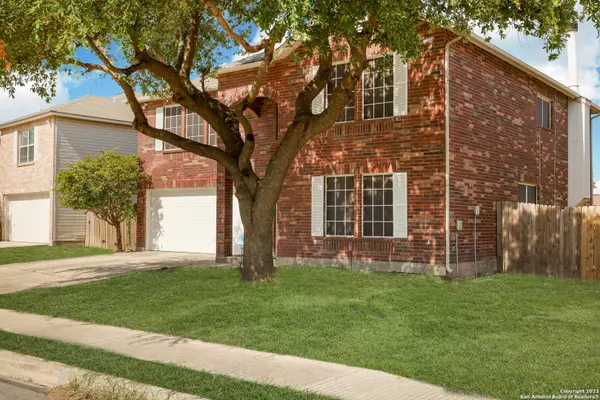For more information regarding the value of a property, please contact us for a free consultation.
519 LAS PUERTAS San Antonio, TX 78245-1284
Want to know what your home might be worth? Contact us for a FREE valuation!

Our team is ready to help you sell your home for the highest possible price ASAP
Key Details
Property Type Single Family Home
Sub Type Single Residential
Listing Status Sold
Purchase Type For Sale
Square Footage 2,399 sqft
Price per Sqft $118
Subdivision El Sendero
MLS Listing ID 1715641
Sold Date 11/30/23
Style Two Story
Bedrooms 4
Full Baths 2
Half Baths 1
Construction Status Pre-Owned
HOA Fees $14/ann
Year Built 1999
Annual Tax Amount $7,575
Tax Year 2022
Lot Size 5,837 Sqft
Property Description
Sellers are willing to offer up to a $3,000 incentive to the Buyer. Come check out your new spacious two-story home conveniently located near Hwy 151 and Loop 410. This home features an open-concept floor plan on the main level, allowing for conversations to flow freely from the living room to the dining room and the kitchen. It's really a great place to entertain family and guests. Open the front door to a large living room that leads you into the dining room with a cozy fireplace. The LED lights in the kitchen accentuate the contrast between the beautiful white cabinets and the dark granite countertops. The kitchen features a large walk-in pantry, an eat-in island, stainless steel appliances (refrigerator, stove, microwave, and dishwasher), plenty of cabinet storage space, and a beautiful tile backsplash. You'll find beautiful ceramic flooring throughout the downstairs, and carpet upstairs. The oversized master bedroom offers plenty of floor space for your bedroom furniture and a sitting area. This is one of the rare homes you'll see with brick all the way around (4 exterior walls). It was renovated just a few years back so most everything still looks new. The sellers recently repiped the entire house with pex pipe, so all of the plumbing is brand new! They also poured a 12'x42' concrete slab just outside the back door and covered it with a roll of turf grass in order to be able to walk outside barefoot in the hot summer afternoons and not burn your feet on hot concrete. All of the windows also come with solar screens in order to help keep your electricity bill down. The AC motor was replaced in 2020 and the compressor was replaced in 2021. Schedule your showing today and see it for yourself!
Location
State TX
County Bexar
Area 0200
Rooms
Master Bathroom 2nd Level 12X5 Shower Only, Double Vanity
Master Bedroom 2nd Level 17X22 Upstairs, Walk-In Closet, Ceiling Fan, Full Bath
Bedroom 2 2nd Level 13X13
Bedroom 3 2nd Level 10X12
Bedroom 4 2nd Level 12X13
Living Room Main Level 40X18
Dining Room 10X18
Kitchen Main Level 13X14
Interior
Heating Central
Cooling One Central
Flooring Carpeting, Ceramic Tile
Heat Source Electric
Exterior
Exterior Feature Patio Slab, Solar Screens, Has Gutters, Mature Trees
Parking Features Two Car Garage
Pool None
Amenities Available None
Roof Type Composition
Private Pool N
Building
Lot Description Level
Faces East
Foundation Slab
Sewer City
Water City
Construction Status Pre-Owned
Schools
Elementary Schools Hatchet Ele
Middle Schools Pease E. M.
High Schools Stevens
School District Northside
Others
Acceptable Financing Conventional, FHA, VA, Cash
Listing Terms Conventional, FHA, VA, Cash
Read Less
GET MORE INFORMATION




