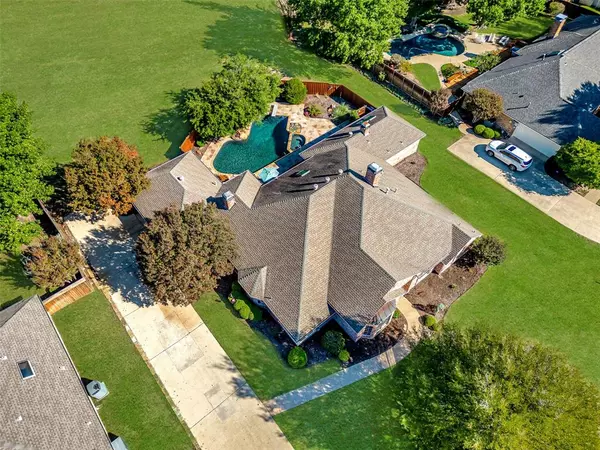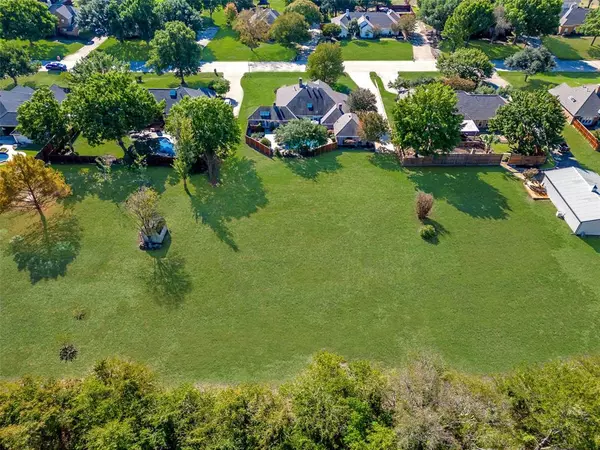For more information regarding the value of a property, please contact us for a free consultation.
209 Willow Creek Circle Allen, TX 75002
Want to know what your home might be worth? Contact us for a FREE valuation!

Our team is ready to help you sell your home for the highest possible price ASAP
Key Details
Property Type Single Family Home
Sub Type Single Family Residence
Listing Status Sold
Purchase Type For Sale
Square Footage 3,449 sqft
Price per Sqft $246
Subdivision Willow Creek Estates
MLS Listing ID 20464823
Sold Date 11/27/23
Style Traditional
Bedrooms 4
Full Baths 3
Half Baths 1
HOA Fees $29/ann
HOA Y/N Mandatory
Year Built 1988
Annual Tax Amount $12,450
Lot Size 1.050 Acres
Acres 1.05
Property Description
A RARE FIND IN ALLEN! ONE ACRE LOT, SINGLE STORY HOME with a POOL & SPA in the coveted neighborhood of Willow Creek Estates. Stunning curb appeal says 'Welcome home!' Clean and meticulously maintained! This home is perfect for entertaining with three living areas & two dining areas. Kitchen features tons of cabinet storage, granite counters, large island, double oven and huge butler's pantry area. This home is so light and bright! Family room opens to kitchen with fireplace and wet bar. Formal living room & dining room are ready for large gatherings. Sunroom is a great additional flex space. The primary suite features a cozy see-through fireplace, views of the lovely pool and acreage, spa-like bath with large tub, shower, and walk-in closet. All secondary bedrooms have ensuite baths. Half bath for guests with additional access from pool area. Three car garage with Tesla Charger, and epoxy floors. You do NOT want to miss out on this amazing opportunity! A MUST SEE!
Location
State TX
County Collin
Direction Please use GPS. Home is on the right of the street, sign in yard.
Rooms
Dining Room 2
Interior
Interior Features Decorative Lighting, Eat-in Kitchen, Granite Counters, Kitchen Island, Vaulted Ceiling(s), Walk-In Closet(s)
Heating Central, Natural Gas
Cooling Ceiling Fan(s), Central Air, Electric
Flooring Carpet, Ceramic Tile, Laminate
Fireplaces Number 3
Fireplaces Type Bath, Bedroom, Gas, Great Room, Living Room, Master Bedroom, See Through Fireplace
Appliance Dishwasher, Disposal, Electric Cooktop, Gas Water Heater, Double Oven
Heat Source Central, Natural Gas
Laundry Electric Dryer Hookup, Utility Room, Full Size W/D Area, Washer Hookup
Exterior
Exterior Feature Rain Gutters
Garage Spaces 3.0
Fence Metal, Wood
Pool Diving Board, In Ground, Pool/Spa Combo, Water Feature
Utilities Available City Sewer, City Water
Roof Type Composition
Total Parking Spaces 3
Garage Yes
Private Pool 1
Building
Lot Description Acreage, Landscaped, Sprinkler System, Subdivision
Story One
Foundation Slab
Level or Stories One
Structure Type Brick
Schools
Elementary Schools Boyd
Middle Schools Ereckson
High Schools Allen
School District Allen Isd
Others
Ownership See Offer Instructions
Acceptable Financing Cash, Conventional, FHA, VA Loan
Listing Terms Cash, Conventional, FHA, VA Loan
Financing Cash
Special Listing Condition Aerial Photo, Survey Available
Read Less

©2024 North Texas Real Estate Information Systems.
Bought with Casey Keating • Keating Realty
GET MORE INFORMATION




