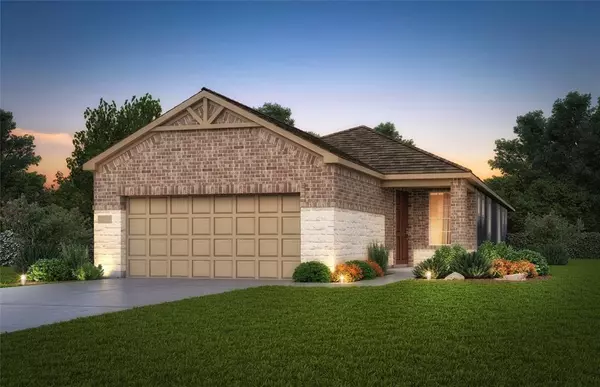For more information regarding the value of a property, please contact us for a free consultation.
14338 Bluebonnet Bend CT Willis, TX 77318
Want to know what your home might be worth? Contact us for a FREE valuation!

Our team is ready to help you sell your home for the highest possible price ASAP
Key Details
Property Type Single Family Home
Listing Status Sold
Purchase Type For Sale
Square Footage 1,345 sqft
Price per Sqft $240
Subdivision Del Webb Chambers Creek
MLS Listing ID 43106094
Sold Date 11/16/23
Style Traditional
Bedrooms 2
Full Baths 2
HOA Fees $237/ann
HOA Y/N 1
Year Built 2023
Property Description
Ready for a October/November move-in! The Contour floor plan by Del Webb is known for its formal entry and stunning kitchen which features a large kitchen island and beautiful granite countertops. The kitchen opens to a large dining and living area, making this home perfect for entertaining. And when it’s time to wind down, the spacious owner’s suite with a large walk-in closet offers maximum comfort. Chambers Creek is by Caldwell Communities a new master-planned, active adult community located in Willis, Texas. Nestled into 1,100 acres of lush landscaping, Chambers Creek has an array of amenities. There’s something fun and exciting for everyone! Amenities include a beautiful 9-hole golf course, 18-hole putting green, wine vineyard, resort-style pool, a marina to Lake Conroe, tennis courts, and 20+ miles of trails.
Location
State TX
County Montgomery
Area Lake Conroe Area
Rooms
Bedroom Description Primary Bed - 1st Floor
Master Bathroom Primary Bath: Double Sinks, Primary Bath: Shower Only, Secondary Bath(s): Tub/Shower Combo
Kitchen Island w/o Cooktop
Interior
Interior Features Crown Molding, Fire/Smoke Alarm, Formal Entry/Foyer
Heating Central Gas
Cooling Central Electric
Flooring Vinyl Plank
Exterior
Exterior Feature Controlled Subdivision Access, Covered Patio/Deck, Porch, Sprinkler System, Subdivision Tennis Court
Parking Features Attached Garage
Garage Spaces 2.0
Roof Type Composition
Street Surface Concrete,Curbs,Gutters
Accessibility Manned Gate
Private Pool No
Building
Lot Description Subdivision Lot
Faces West
Story 1
Foundation Slab
Lot Size Range 0 Up To 1/4 Acre
Builder Name Del Webb
Sewer Public Sewer
Water Public Water, Water District
Structure Type Brick,Cement Board,Stone
New Construction Yes
Schools
Elementary Schools C.C. Hardy Elementary School
Middle Schools Lynn Lucas Middle School
High Schools Willis High School
School District 56 - Willis
Others
Senior Community No
Restrictions Deed Restrictions
Tax ID 3364-02-04500
Acceptable Financing Cash Sale, Conventional, FHA, VA
Tax Rate 3.19
Disclosures No Disclosures
Listing Terms Cash Sale, Conventional, FHA, VA
Financing Cash Sale,Conventional,FHA,VA
Special Listing Condition No Disclosures
Read Less

Bought with Re/MAX Universal
GET MORE INFORMATION




