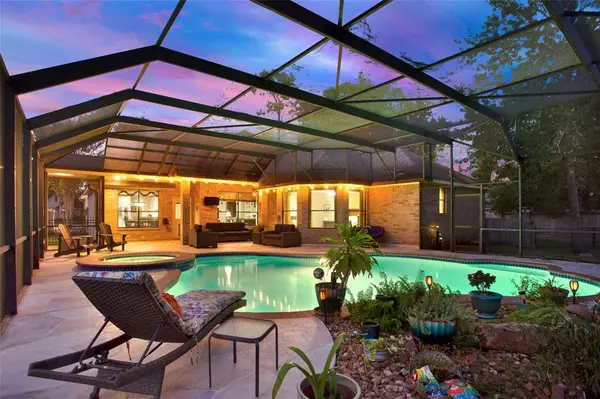For more information regarding the value of a property, please contact us for a free consultation.
1002 Acorn CT Friendswood, TX 77546
Want to know what your home might be worth? Contact us for a FREE valuation!

Our team is ready to help you sell your home for the highest possible price ASAP
Key Details
Property Type Single Family Home
Listing Status Sold
Purchase Type For Sale
Square Footage 3,209 sqft
Price per Sqft $205
Subdivision The Forest Sec 10 2002
MLS Listing ID 43509784
Sold Date 11/15/23
Style Ranch
Bedrooms 4
Full Baths 2
Half Baths 1
HOA Fees $47/ann
HOA Y/N 1
Year Built 2001
Annual Tax Amount $14,210
Tax Year 2023
Lot Size 0.552 Acres
Acres 0.5517
Property Description
This elegant estate home in the upscale subdivision, The Forest of Friendswood, has every feature the most discerning buyer would expect. The arched door openings, high ceilings, custom woodwork & trim showcase the architecture. Plantation shutters, custom window coverings, designer paint , luxury flooring and designer fixtures enhance the quality throughout. On over 1/2 acre, on a quiet cul-de-sac, beautifully landscaped lot with a private , automatic gated entry make this a premier location. The outdoor features make this home very desirable for entertaining, including the magnificent free-form, heated, 8 ft deep pool with a 10 person spa, set into a hand sculpted, one of a kind pool surround and screened to keep to keep the pool sparkling clean. The outdoor living area is large enough for great Super-Bowl parties and gatherings with family and friends. The garden area near the pool has an outdoor fountain and a gas fireplace.
This home NEVER FLOODED, per the owners.
Location
State TX
County Galveston
Area Friendswood
Rooms
Bedroom Description All Bedrooms Down,En-Suite Bath,Primary Bed - 1st Floor,Walk-In Closet
Other Rooms Breakfast Room, Family Room, Formal Dining, Home Office/Study, Kitchen/Dining Combo, Utility Room in House
Master Bathroom Half Bath, Hollywood Bath, Primary Bath: Double Sinks, Primary Bath: Jetted Tub, Primary Bath: Separate Shower, Secondary Bath(s): Tub/Shower Combo, Vanity Area
Kitchen Breakfast Bar, Island w/o Cooktop, Kitchen open to Family Room, Pantry, Under Cabinet Lighting
Interior
Interior Features Alarm System - Owned, Crown Molding, Fire/Smoke Alarm, Formal Entry/Foyer, High Ceiling, Window Coverings
Heating Central Gas
Cooling Central Electric
Flooring Carpet, Tile, Wood
Fireplaces Number 1
Exterior
Exterior Feature Back Yard Fenced, Covered Patio/Deck, Cross Fenced, Exterior Gas Connection, Partially Fenced, Patio/Deck, Porch, Private Driveway, Side Yard, Spa/Hot Tub, Sprinkler System
Parking Features Detached Garage, Oversized Garage
Garage Spaces 3.0
Garage Description Additional Parking, Auto Garage Door Opener, Double-Wide Driveway, Driveway Gate
Pool Gunite, Heated, In Ground
Roof Type Composition
Street Surface Concrete
Accessibility Driveway Gate
Private Pool Yes
Building
Lot Description Cul-De-Sac
Faces Northeast
Story 1
Foundation Slab
Lot Size Range 1/2 Up to 1 Acre
Builder Name Stonebridge
Sewer Public Sewer
Water Public Water
Structure Type Brick,Cement Board,Other
New Construction No
Schools
Elementary Schools Westwood Elementary School (Friendswood)
Middle Schools Friendswood Junior High School
High Schools Friendswood High School
School District 20 - Friendswood
Others
Senior Community No
Restrictions Deed Restrictions,Restricted,Zoning
Tax ID 3401-0001-0014-000
Ownership Full Ownership
Energy Description Attic Vents,Ceiling Fans,Digital Program Thermostat,Energy Star Appliances,Energy Star/CFL/LED Lights,High-Efficiency HVAC,Insulated/Low-E windows,Radiant Attic Barrier
Acceptable Financing Cash Sale, Conventional, FHA, VA
Tax Rate 2.2025
Disclosures Exclusions, Home Protection Plan, Mud, Sellers Disclosure
Listing Terms Cash Sale, Conventional, FHA, VA
Financing Cash Sale,Conventional,FHA,VA
Special Listing Condition Exclusions, Home Protection Plan, Mud, Sellers Disclosure
Read Less

Bought with RE/MAX Legends
GET MORE INFORMATION




