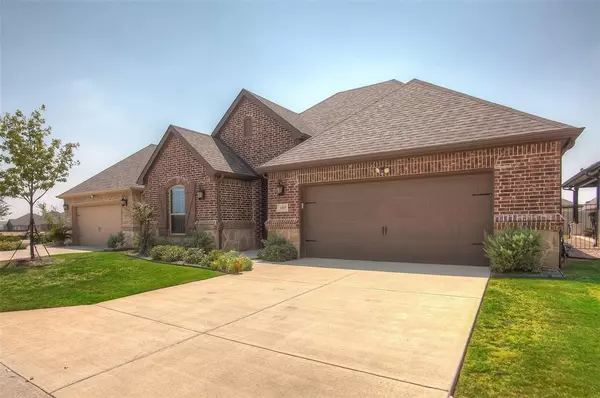For more information regarding the value of a property, please contact us for a free consultation.
6005 Carmona Trail Fort Worth, TX 76123
Want to know what your home might be worth? Contact us for a FREE valuation!

Our team is ready to help you sell your home for the highest possible price ASAP
Key Details
Property Type Condo
Sub Type Condominium
Listing Status Sold
Purchase Type For Sale
Square Footage 1,800 sqft
Price per Sqft $249
Subdivision Ladera Tavolo Park
MLS Listing ID 20410795
Sold Date 11/13/23
Style Traditional
Bedrooms 3
Full Baths 2
HOA Fees $345/mo
HOA Y/N Mandatory
Year Built 2020
Annual Tax Amount $10,061
Lot Size 24.294 Acres
Acres 24.294
Property Description
This pristine, single-story home is nestled within the Ladera Tavolo Park 55+ community, and just minutes away from the Chisholm Trail. Boasting numerous enhancements, this charming residence offers a gourmet kitchen equipped with a gas stove, expansive counter space, and custom cabinetry. The kitchen shines with top-of-the-line stainless steel appliances and striking granite countertops. An expansive kitchen island illuminated by elegant lighting seamlessly flows into the spacious living area, accentuated by a warm fireplace. Adjacent to the kitchen is a versatile bonus room—perfect for an office, flex space, or an additional bedroom. The garage comes with a sleek epoxy-coated floor and is pre-fitted for a water filtration system. Experience the array of amenities the clubhouse offers, featuring a fully-equipped kitchen perfect for your gatherings. Benefit from a fitness center, swimming pool, pickleball courts, and scenic walking and biking paths. This is a must see property!
Location
State TX
County Tarrant
Community Club House, Community Pool, Fitness Center, Gated
Direction South on Chisholm Trail from I 30, Exit Altamesa Blvd, left on Harris Pkwy, right on Brisa Blvd, right on Carmona Trail, home is on the left.
Rooms
Dining Room 1
Interior
Interior Features Cable TV Available, Chandelier, Decorative Lighting, Double Vanity, Eat-in Kitchen, Granite Counters, High Speed Internet Available, Kitchen Island, Open Floorplan, Pantry, Smart Home System, Walk-In Closet(s)
Heating Central, Natural Gas
Cooling Ceiling Fan(s), Central Air, Electric
Flooring Carpet, Ceramic Tile, Hardwood
Fireplaces Number 1
Fireplaces Type Gas Logs, Gas Starter, Glass Doors, Great Room
Appliance Built-in Gas Range, Dishwasher, Disposal, Electric Oven, Microwave
Heat Source Central, Natural Gas
Laundry Electric Dryer Hookup, Utility Room, Full Size W/D Area, Washer Hookup
Exterior
Exterior Feature Covered Patio/Porch, Rain Gutters, Lighting
Garage Spaces 2.0
Fence Metal, Wood, Wrought Iron
Community Features Club House, Community Pool, Fitness Center, Gated
Utilities Available Cable Available, City Sewer, City Water, Concrete, Electricity Connected, Individual Gas Meter, Individual Water Meter, Natural Gas Available, Phone Available, Sidewalk, Underground Utilities
Roof Type Composition
Total Parking Spaces 2
Garage Yes
Building
Lot Description Irregular Lot, Landscaped, Sprinkler System
Story One
Foundation Slab
Level or Stories One
Structure Type Brick
Schools
Elementary Schools Dallas Park
Middle Schools Summer Creek
High Schools North Crowley
School District Crowley Isd
Others
Senior Community 1
Ownership M. Colleen Hood
Acceptable Financing Cash, Conventional, FHA, VA Loan
Listing Terms Cash, Conventional, FHA, VA Loan
Financing Cash
Special Listing Condition Age-Restricted
Read Less

©2024 North Texas Real Estate Information Systems.
Bought with David Brock • Your Home Realty
GET MORE INFORMATION




