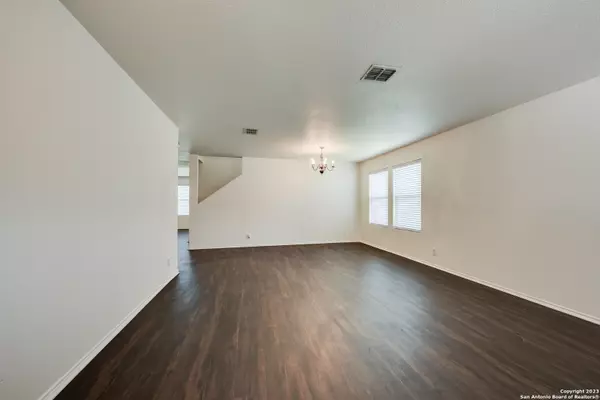For more information regarding the value of a property, please contact us for a free consultation.
24607 Hickory Meadows San Antonio, TX 78261
Want to know what your home might be worth? Contact us for a FREE valuation!

Our team is ready to help you sell your home for the highest possible price ASAP
Key Details
Property Type Single Family Home
Sub Type Single Residential
Listing Status Sold
Purchase Type For Sale
Square Footage 2,430 sqft
Price per Sqft $133
Subdivision Bulverde Village
MLS Listing ID 1679956
Sold Date 11/10/23
Style Two Story,Contemporary
Bedrooms 3
Full Baths 2
Half Baths 1
Construction Status Pre-Owned
HOA Fees $11
Year Built 2006
Annual Tax Amount $3,697
Tax Year 2013
Lot Size 4,486 Sqft
Property Description
Welcome to your new home! This stunning listing boasts the perfect blend of comfort, convenience, and style. As you enter, you'll be greeted by a lovely front porch, perfect for sipping iced tea on a hot summer day. The living/dining room combo at the entry provides a warm and inviting space for entertaining guests. The first floor features a convenient half bath, ideal for guests, and a second living room towards the back of the home that opens up to an eat-in kitchen. The laminate "wood" flooring throughout much of the floor plan adds a touch of elegance and sophistication to the space. The kitchen features a side-by-side fridge, built-in microwave, and smooth cooktop range. You'll love having plenty of space to spread out while whipping up your favorite meals. The spacious game room upstairs features a ceiling fan, perfect for keeping cool during those hot Texas summers. The primary bedroom is a retreat, complete with a trey ceiling, dual sink vanity, garden tub, and walk-in shower. You'll love the spacious closet, providing ample room for all your clothes and accessories. Two secondary bedrooms, one with chair rail molding, and a secondary bath complete the upstairs living quarters. The two-car garage features cabinets and an opener, providing extra storage space. And when it's time to relax, step outside to the covered patio in the backyard, the perfect spot for enjoying a good book or spending time with friends. Don't miss your chance to own this beautiful home. Seller will contribute 2% towards buyers closing cost.
Location
State TX
County Bexar
Area 1804
Rooms
Master Bathroom 2nd Level 8X6 Tub/Shower Separate, Double Vanity, Garden Tub
Master Bedroom 2nd Level 17X14 Upstairs, Walk-In Closet, Ceiling Fan, Full Bath
Bedroom 2 2nd Level 11X10
Bedroom 3 2nd Level 12X12
Living Room Main Level 22X14
Dining Room Main Level 11X6
Kitchen Main Level 10X7
Family Room Main Level 16X16
Interior
Heating Central
Cooling One Central
Flooring Carpeting, Ceramic Tile, Laminate
Heat Source Electric
Exterior
Exterior Feature Patio Slab, Covered Patio, Privacy Fence, Double Pane Windows
Parking Features Two Car Garage, Attached
Pool None
Amenities Available Park/Playground, Jogging Trails, Sports Court
Roof Type Composition
Private Pool N
Building
Foundation Slab
Sewer City
Water City
Construction Status Pre-Owned
Schools
Elementary Schools Cibolo Green
Middle Schools Hill
High Schools Johnson
School District North East I.S.D
Others
Acceptable Financing Conventional, FHA, VA, Cash
Listing Terms Conventional, FHA, VA, Cash
Read Less
GET MORE INFORMATION




