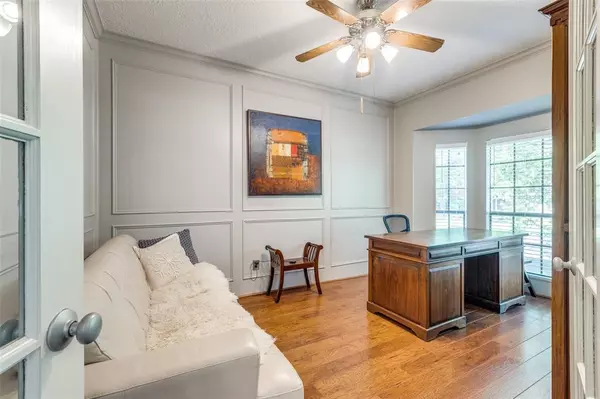For more information regarding the value of a property, please contact us for a free consultation.
54 N Duskwood PL Spring, TX 77381
Want to know what your home might be worth? Contact us for a FREE valuation!

Our team is ready to help you sell your home for the highest possible price ASAP
Key Details
Property Type Single Family Home
Listing Status Sold
Purchase Type For Sale
Square Footage 2,635 sqft
Price per Sqft $195
Subdivision Wdlnds Village Cochrans Cr 26
MLS Listing ID 51271952
Sold Date 11/07/23
Style Traditional
Bedrooms 4
Full Baths 2
Half Baths 1
Year Built 1991
Annual Tax Amount $7,827
Tax Year 2022
Lot Size 7,700 Sqft
Acres 0.1768
Property Description
Welcome to your stunning, two story, move-in ready Woodlands dream home! This serene brick home is situated on a quiet cul-de-sac. Cozy up with your favorite book and beverage in front of your gas fireplace. Entertain family and friends on your fabulous back patio space. Enjoy dinner cooked in your outdoor Italian wood burning oven with your favorite cocktail underneath your new pergola. Custom glazed surface cabinetry, hardwood flooring, new softener, fence replaced wholly, 2 additional walk-in closets, new frameless master shower, vanity mirrors and touches of elegant detail throughout. Spacious back yard ready for a pool surrounded by tall Woodlands trees. Centrally located in The Woodlands with quick access to I-45 and walking distance to shopping, restaurants, schools and parks. Come see your new forever home! OPEN HOUSE CANCELLED FOR 6-17-23
Location
State TX
County Montgomery
Area The Woodlands
Rooms
Bedroom Description Primary Bed - 1st Floor
Other Rooms Den, Living Area - 1st Floor, Utility Room in House
Master Bathroom Primary Bath: Double Sinks, Primary Bath: Jetted Tub, Primary Bath: Separate Shower, Secondary Bath(s): Tub/Shower Combo
Kitchen Walk-in Pantry
Interior
Interior Features Alarm System - Leased, Crown Molding, Dryer Included, Fire/Smoke Alarm, Formal Entry/Foyer, Prewired for Alarm System, Washer Included
Heating Central Gas
Cooling Central Electric
Flooring Carpet, Tile, Wood
Fireplaces Number 1
Fireplaces Type Gaslog Fireplace
Exterior
Exterior Feature Back Yard Fenced, Patio/Deck
Parking Features Detached Garage
Garage Spaces 2.0
Roof Type Composition
Street Surface Concrete
Private Pool No
Building
Lot Description Subdivision Lot
Story 2
Foundation Slab
Lot Size Range 0 Up To 1/4 Acre
Water Water District
Structure Type Brick
New Construction No
Schools
Elementary Schools Powell Elementary School (Conroe)
Middle Schools Mccullough Junior High School
High Schools The Woodlands High School
School District 11 - Conroe
Others
Senior Community No
Restrictions Deed Restrictions
Tax ID 9722-26-08500
Ownership Full Ownership
Energy Description Attic Fan,Attic Vents,Ceiling Fans,Digital Program Thermostat,HVAC>13 SEER
Acceptable Financing Cash Sale, Conventional, FHA, VA
Tax Rate 1.9362
Disclosures Sellers Disclosure
Listing Terms Cash Sale, Conventional, FHA, VA
Financing Cash Sale,Conventional,FHA,VA
Special Listing Condition Sellers Disclosure
Read Less

Bought with Compass RE Texas, LLC - Houston
GET MORE INFORMATION




