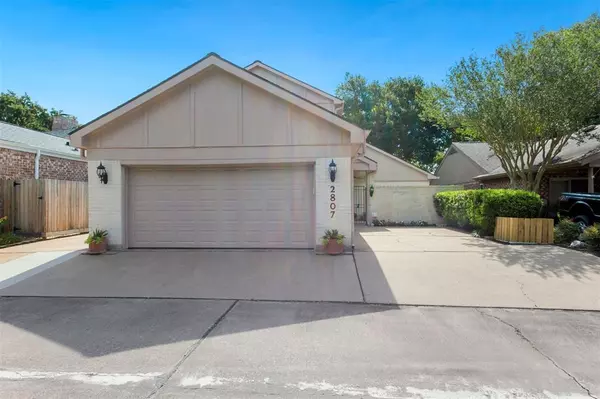For more information regarding the value of a property, please contact us for a free consultation.
2807 Foxfire CIR Missouri City, TX 77459
Want to know what your home might be worth? Contact us for a FREE valuation!

Our team is ready to help you sell your home for the highest possible price ASAP
Key Details
Property Type Single Family Home
Listing Status Sold
Purchase Type For Sale
Square Footage 2,134 sqft
Price per Sqft $132
Subdivision Quail Valley
MLS Listing ID 82650785
Sold Date 11/03/23
Style Traditional
Bedrooms 3
Full Baths 2
Half Baths 1
HOA Fees $86/ann
HOA Y/N 1
Year Built 1973
Annual Tax Amount $4,422
Tax Year 2021
Lot Size 4,900 Sqft
Acres 0.1125
Property Description
Beautiful freshly painted patio home in the exclusive Quail Valley Patio Homes. You will be greeted with a cozy private courtyard! Entry is welcoming with a foyer, high ceilings and views of the spacious dining room and family room. Beautiful wood laminate floors throughout the first floor. Plantation shutters in dining and kitchen. Kitchen has all recent stainless appliances. Living /dining area has a wet bar. Corner fireplace and French doors with built in blinds just add to the charm. Primary bedroom has beautiful wood laminate floors and French doors leading to a green area. Primary bath has a recently remodeled walk-in shower, double vanity areas and 2 walk in closets. Staircase has rod iron railings. Upstairs there are 2 large bedrooms with walk in closets and a Hollywood bath. Roof and a.c. have been replaced. House also contains a central vac and an in-house surge protection . Seller just had the back patio replaced. Home is located across the street from the community pool.
Location
State TX
County Fort Bend
Area Missouri City Area
Rooms
Bedroom Description Primary Bed - 1st Floor
Other Rooms 1 Living Area, Formal Dining, Utility Room in House
Master Bathroom Primary Bath: Double Sinks, Primary Bath: Shower Only, Secondary Bath(s): Double Sinks, Secondary Bath(s): Tub/Shower Combo, Vanity Area
Den/Bedroom Plus 3
Kitchen Breakfast Bar, Kitchen open to Family Room
Interior
Interior Features Alarm System - Owned, Atrium, Central Vacuum, Fire/Smoke Alarm, High Ceiling, Wet Bar, Window Coverings
Heating Central Gas
Cooling Central Electric
Flooring Carpet, Laminate, Tile
Fireplaces Number 1
Fireplaces Type Gaslog Fireplace
Exterior
Exterior Feature Back Green Space, Porch, Subdivision Tennis Court
Parking Features Attached Garage
Garage Spaces 2.0
Roof Type Composition
Street Surface Concrete
Private Pool No
Building
Lot Description Cleared, Cul-De-Sac, Greenbelt, In Golf Course Community, Subdivision Lot
Story 2
Foundation Slab
Lot Size Range 0 Up To 1/4 Acre
Sewer Public Sewer
Water Public Water, Water District
Structure Type Brick,Wood
New Construction No
Schools
Elementary Schools Quail Valley Elementary School
Middle Schools Quail Valley Middle School
High Schools Elkins High School
School District 19 - Fort Bend
Others
Senior Community No
Restrictions Deed Restrictions,Restricted
Tax ID 5903-00-000-6000-907
Ownership Full Ownership
Energy Description Ceiling Fans,Digital Program Thermostat
Acceptable Financing Cash Sale, Conventional, FHA, VA
Tax Rate 2.34
Disclosures Sellers Disclosure
Listing Terms Cash Sale, Conventional, FHA, VA
Financing Cash Sale,Conventional,FHA,VA
Special Listing Condition Sellers Disclosure
Read Less

Bought with eXp Realty LLC
GET MORE INFORMATION




