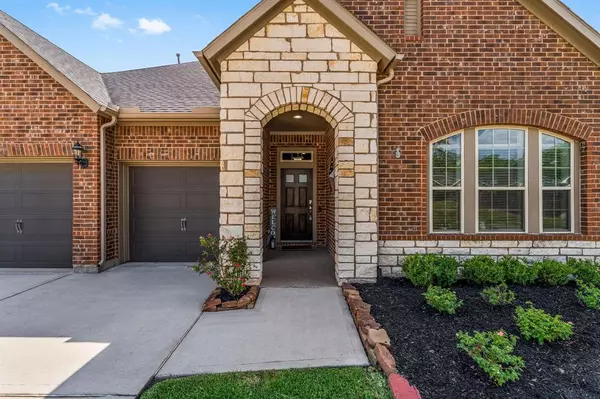For more information regarding the value of a property, please contact us for a free consultation.
333 Park Terrace DR Conroe, TX 77304
Want to know what your home might be worth? Contact us for a FREE valuation!

Our team is ready to help you sell your home for the highest possible price ASAP
Key Details
Property Type Single Family Home
Listing Status Sold
Purchase Type For Sale
Square Footage 2,681 sqft
Price per Sqft $132
Subdivision Hills Of Westlake 01
MLS Listing ID 36956976
Sold Date 11/01/23
Style Traditional
Bedrooms 4
Full Baths 3
HOA Fees $54/ann
HOA Y/N 1
Year Built 2017
Annual Tax Amount $10,837
Tax Year 2023
Lot Size 7,200 Sqft
Acres 0.1653
Property Description
Exceptional David Weekly home! This stunning, 4 BR, 3 full BA, PLUS study & 3-car garage offers the perfect blend of elegance & functionality. As you step inside, you’ll be greeted by the warm embrace of wood floors that extend throughout the main living areas. The heart of this home is the spacious island kitchen w/granite countertops, herringbone backsplash, & SS appliances (refrigerator included). Oversized breakfast room provides the ideal setting for casual dining, while the open-concept living space ensures you’re never far from the action when entertaining guests. Step outside to the 15x15 covered patio, complete w/spray deck, gas hookup, & stained fence, making it the perfect spot to take your gatherings outside. Primary bedroom is a generous size w/ enormous 13x6 closet, & ensuite bath featuring oversized frameless walk-in shower, dual sinks, & modern oversized tile. Additional features include 2-in blinds throughout & washer/dryer included.
Location
State TX
County Montgomery
Area Lake Conroe Area
Rooms
Bedroom Description All Bedrooms Down,Walk-In Closet
Other Rooms Home Office/Study, Utility Room in House
Master Bathroom Primary Bath: Separate Shower, Primary Bath: Soaking Tub, Secondary Bath(s): Double Sinks, Secondary Bath(s): Tub/Shower Combo
Kitchen Island w/o Cooktop, Kitchen open to Family Room, Under Cabinet Lighting, Walk-in Pantry
Interior
Interior Features Crown Molding, Dryer Included, Prewired for Alarm System, Refrigerator Included, Washer Included, Window Coverings
Heating Central Gas
Cooling Central Electric
Flooring Carpet, Wood
Exterior
Exterior Feature Back Yard, Back Yard Fenced, Covered Patio/Deck
Parking Features Attached Garage
Garage Spaces 3.0
Roof Type Composition
Street Surface Concrete
Private Pool No
Building
Lot Description Subdivision Lot
Story 1
Foundation Slab
Lot Size Range 0 Up To 1/4 Acre
Builder Name David Weekley
Water Water District
Structure Type Brick,Cement Board
New Construction No
Schools
Elementary Schools Gordon Reed Elementary School
Middle Schools Peet Junior High School
High Schools Conroe High School
School District 11 - Conroe
Others
HOA Fee Include Clubhouse,Grounds,Recreational Facilities
Senior Community No
Restrictions Deed Restrictions
Tax ID 5821-00-02900
Energy Description Attic Vents,Ceiling Fans,Digital Program Thermostat,Energy Star Appliances,Energy Star/CFL/LED Lights,High-Efficiency HVAC,Insulated/Low-E windows,Insulation - Batt,Insulation - Blown Fiberglass,Radiant Attic Barrier
Acceptable Financing Cash Sale, Conventional, FHA, VA
Tax Rate 2.7021
Disclosures Sellers Disclosure
Listing Terms Cash Sale, Conventional, FHA, VA
Financing Cash Sale,Conventional,FHA,VA
Special Listing Condition Sellers Disclosure
Read Less

Bought with RE/MAX Legends
GET MORE INFORMATION




