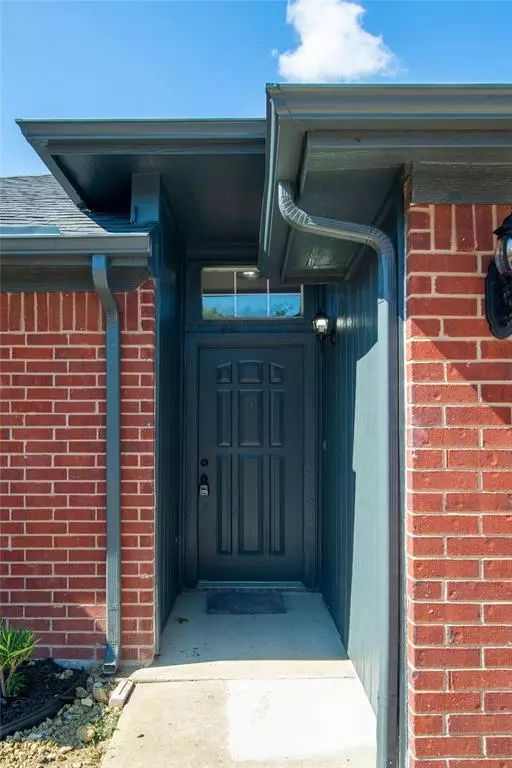For more information regarding the value of a property, please contact us for a free consultation.
10625 Marklin Drive Fort Worth, TX 76108
Want to know what your home might be worth? Contact us for a FREE valuation!

Our team is ready to help you sell your home for the highest possible price ASAP
Key Details
Property Type Single Family Home
Sub Type Single Family Residence
Listing Status Sold
Purchase Type For Sale
Square Footage 1,814 sqft
Price per Sqft $162
Subdivision Chapel Creek Ranch Add
MLS Listing ID 20422994
Sold Date 10/26/23
Bedrooms 4
Full Baths 2
HOA Y/N None
Year Built 1994
Annual Tax Amount $6,222
Lot Size 6,882 Sqft
Acres 0.158
Property Description
Welcome home! This beautiful newly renovated 4-bedroom, 2-bath house boasts timeless charm with its elegant brick exterior. As you step inside onto the new flooring, you'll be greeted by a freshly painted, spacious living area, featuring a cozy fireplace, perfect for those chilly evenings. The floor plan flows wonderfully into a modern kitchen with granite countertops and new stainless steel appliances. The four well-appointed, newly carpeted bedrooms offer comfort and privacy, making it an ideal space for a growing family or guests. The primary bedroom features an ensuite bath for your convenience. With its classic brick facade, warm interior, 2-car garage, and a backyard that is ready for your own creativity, this house is the epitome of a comfortable and charming family home. White settlement ISD. Listing agent related to seller
Location
State TX
County Tarrant
Direction GPS friendly Exit Chaple Creek Blvd from I30, turn left onto Maria Dr. left onto Lionel Way. right on Marklin
Rooms
Dining Room 1
Interior
Interior Features Decorative Lighting, Double Vanity, Granite Counters, Walk-In Closet(s)
Heating Central, Fireplace(s), Natural Gas
Cooling Ceiling Fan(s), Central Air
Flooring Carpet, Laminate, Tile
Fireplaces Number 1
Fireplaces Type Brick, Family Room, Wood Burning
Appliance Dishwasher, Disposal, Gas Range, Microwave, Plumbed For Gas in Kitchen
Heat Source Central, Fireplace(s), Natural Gas
Laundry Electric Dryer Hookup, Utility Room, Washer Hookup
Exterior
Garage Spaces 2.0
Fence Back Yard
Utilities Available City Sewer, City Water, Concrete, Curbs, Electricity Connected, Individual Gas Meter, Individual Water Meter
Roof Type Asphalt
Total Parking Spaces 2
Garage Yes
Building
Lot Description Landscaped
Story One
Foundation Slab
Level or Stories One
Schools
Elementary Schools Bluehaze
Middle Schools Brewer
High Schools Brewer
School District White Settlement Isd
Others
Ownership See Tax record
Acceptable Financing Cash, Conventional, FHA, VA Loan
Listing Terms Cash, Conventional, FHA, VA Loan
Financing FHA 203(b)
Special Listing Condition Agent Related to Owner
Read Less

©2024 North Texas Real Estate Information Systems.
Bought with Danny Qualls • Paragon, REALTORS
GET MORE INFORMATION




