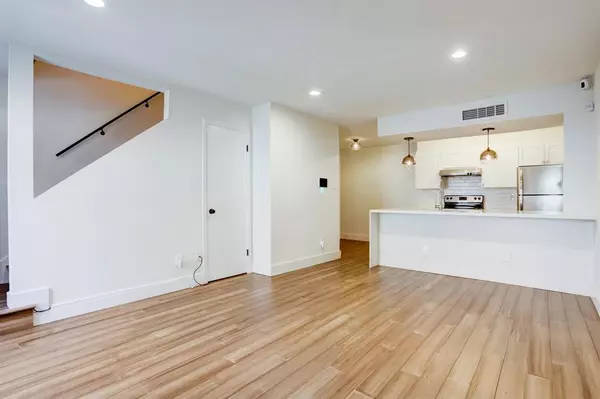For more information regarding the value of a property, please contact us for a free consultation.
1601 S Shepherd DR #58 Houston, TX 77019
Want to know what your home might be worth? Contact us for a FREE valuation!

Our team is ready to help you sell your home for the highest possible price ASAP
Key Details
Property Type Condo
Sub Type Condominium
Listing Status Sold
Purchase Type For Sale
Square Footage 850 sqft
Price per Sqft $288
Subdivision River Oaks Gardens Condo
MLS Listing ID 53234524
Sold Date 10/25/23
Style Contemporary/Modern,Traditional
Bedrooms 1
Full Baths 1
Half Baths 1
HOA Fees $354/mo
Year Built 1978
Annual Tax Amount $4,810
Tax Year 2022
Lot Size 7.892 Acres
Property Description
Located in the pulse of the River Oaks Shopping area, this cool, hip and stylish renovated 2-story condo with first floor living and a private patio features new bamboo wood flooring throughout the first floor as well as well a wood burning fireplace and half bath for your guests. The updated kitchen features quartz countertops, stainless appliances and updated cabinetry. The primary bedroom features new carpet (2022) and a spa like bath with new soaking tub and decorative tile surround. Vivant security system, Pex plumbing (2022), recessed lighting and new paint are other notable features of this posh unit. Fabulous location within minutes to trendy restaurants, bars, downtown and Buffalo Bayou.
Location
State TX
County Harris
Area River Oaks Shopping Area
Rooms
Bedroom Description En-Suite Bath,Primary Bed - 2nd Floor,Walk-In Closet
Other Rooms 1 Living Area, Breakfast Room, Living Area - 1st Floor
Master Bathroom Half Bath, Primary Bath: Tub/Shower Combo, Vanity Area
Den/Bedroom Plus 1
Kitchen Breakfast Bar, Kitchen open to Family Room, Pots/Pans Drawers, Soft Closing Cabinets, Soft Closing Drawers
Interior
Interior Features Alarm System - Owned, Window Coverings, Fire/Smoke Alarm, High Ceiling, Refrigerator Included
Heating Central Electric
Cooling Central Electric
Flooring Bamboo, Carpet, Tile
Fireplaces Number 1
Fireplaces Type Wood Burning Fireplace
Appliance Dryer Included, Refrigerator, Stacked, Washer Included
Dryer Utilities 1
Laundry Utility Rm in House
Exterior
Exterior Feature Artificial Turf, Fenced, Patio/Deck
Carport Spaces 1
Roof Type Composition
Street Surface Concrete
Accessibility Automatic Gate, Manned Gate
Private Pool No
Building
Faces East
Story 2
Entry Level Levels 1 and 2
Foundation Slab
Sewer Public Sewer
Water Public Water
Structure Type Brick
New Construction No
Schools
Elementary Schools Baker Montessori School
Middle Schools Lanier Middle School
High Schools Lamar High School (Houston)
School District 27 - Houston
Others
Pets Allowed With Restrictions
HOA Fee Include Courtesy Patrol,Exterior Building,Grounds,Insurance,On Site Guard,Trash Removal,Water and Sewer
Senior Community No
Tax ID 114-171-001-0007
Ownership Full Ownership
Energy Description Digital Program Thermostat,Energy Star Appliances
Acceptable Financing Cash Sale, Conventional
Tax Rate 2.2019
Disclosures Sellers Disclosure
Listing Terms Cash Sale, Conventional
Financing Cash Sale,Conventional
Special Listing Condition Sellers Disclosure
Pets Allowed With Restrictions
Read Less

Bought with RE/MAX Signature Galleria
GET MORE INFORMATION




