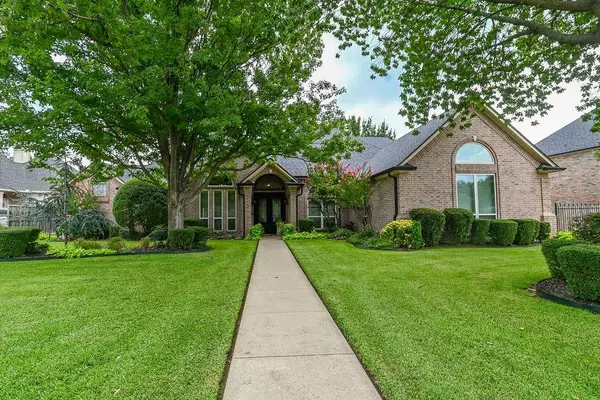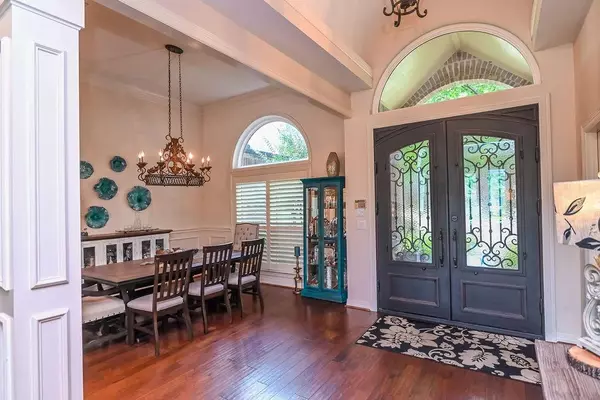For more information regarding the value of a property, please contact us for a free consultation.
4701 Mill View Drive Colleyville, TX 76034
Want to know what your home might be worth? Contact us for a FREE valuation!

Our team is ready to help you sell your home for the highest possible price ASAP
Key Details
Property Type Single Family Home
Sub Type Single Family Residence
Listing Status Sold
Purchase Type For Sale
Square Footage 3,267 sqft
Price per Sqft $240
Subdivision Mill Creek Add
MLS Listing ID 20430169
Sold Date 10/18/23
Style Traditional
Bedrooms 4
Full Baths 3
Half Baths 1
HOA Fees $17
HOA Y/N Mandatory
Year Built 1993
Annual Tax Amount $11,842
Lot Size 0.385 Acres
Acres 0.385
Property Description
Beautifully maintained home in the prestigious Mill Creek Estates. Located just 3 doors away from the Colleyville Nature Center with tranquil hike and bike trails, fishing, and more. Custom wrought iron front door opens into the formal living room with tons of natural light from windows overlooking the immaculately landscaped backyard and pool. Downstairs office boasts closet for extra storage. Large kitchen with granite counters is open to the living room and breakfast nook. Living room is a decorators dream with large built ins flanking the fireplace. Primary suite on main floor has large bathroom with separate vanities, double shower, and enormous wrap around walk in closet. Full downstairs bath opens to backyard patio for easy pool access. Split floor plan offers space and privacy for all. 3 Secondary bedrooms upstairs with Jack and Jill bathroom. Windows, AC units, and roof have been replaced within the last 10 years. Large backyard, gated driveway, 3 car garage, a true must see
Location
State TX
County Tarrant
Community Curbs, Jogging Path/Bike Path, Park, Playground, Sidewalks
Direction From TX 26S Turn right on Glade Road. Turn left on Mill View Dr, house will be on the left.
Rooms
Dining Room 2
Interior
Interior Features Cable TV Available, Chandelier, Double Vanity, Flat Screen Wiring, Granite Counters, Kitchen Island, Pantry, Walk-In Closet(s)
Heating Central, Electric, Heat Pump, Zoned
Cooling Central Air, Electric, Heat Pump
Flooring Carpet, Ceramic Tile, Wood
Fireplaces Number 1
Fireplaces Type Family Room, Wood Burning
Appliance Dishwasher, Disposal, Electric Cooktop, Electric Oven, Microwave
Heat Source Central, Electric, Heat Pump, Zoned
Laundry Electric Dryer Hookup, Utility Room, Full Size W/D Area, Washer Hookup
Exterior
Garage Spaces 3.0
Fence Back Yard, Fenced, Wire, Wrought Iron
Pool In Ground, Outdoor Pool, Water Feature
Community Features Curbs, Jogging Path/Bike Path, Park, Playground, Sidewalks
Utilities Available Cable Available, City Sewer, City Water, Concrete
Roof Type Composition
Total Parking Spaces 3
Garage Yes
Private Pool 1
Building
Lot Description Landscaped, Lrg. Backyard Grass, Sprinkler System, Subdivision
Story Two
Level or Stories Two
Structure Type Brick,Siding
Schools
Elementary Schools Bransford
Middle Schools Colleyville
High Schools Grapevine
School District Grapevine-Colleyville Isd
Others
Ownership John & Judy Clower
Acceptable Financing Cash, Conventional, FHA, VA Loan
Listing Terms Cash, Conventional, FHA, VA Loan
Financing Conventional
Read Less

©2024 North Texas Real Estate Information Systems.
Bought with Laurie Wall • The Wall Team Realty Assoc
GET MORE INFORMATION




