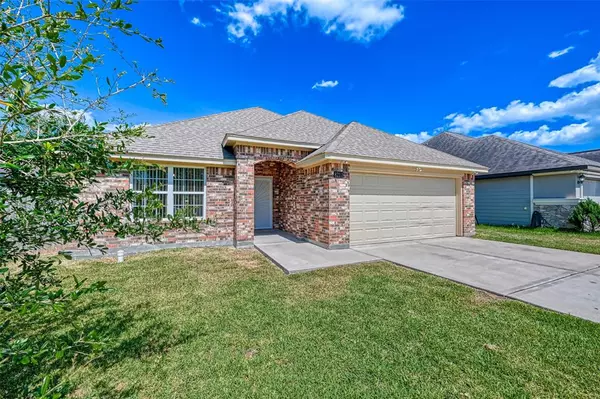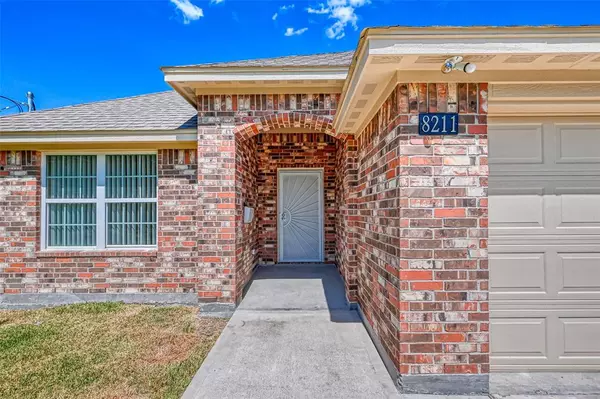For more information regarding the value of a property, please contact us for a free consultation.
8211 Cannon ST Houston, TX 77051
Want to know what your home might be worth? Contact us for a FREE valuation!

Our team is ready to help you sell your home for the highest possible price ASAP
Key Details
Property Type Single Family Home
Listing Status Sold
Purchase Type For Sale
Square Footage 1,591 sqft
Price per Sqft $166
Subdivision Sunnyside Place
MLS Listing ID 7336941
Sold Date 10/16/23
Style Traditional
Bedrooms 3
Full Baths 2
Year Built 2017
Annual Tax Amount $5,527
Tax Year 2022
Lot Size 5,512 Sqft
Acres 0.1265
Property Description
Stunning 3-sided brick home features 3 bedrooms and 2 baths. This home boasts an open-concept layout, wood-look tiles throughout, and luxurious high ceilings. Spacious kitchen with gorgeous granite countertops and backsplash. The home is conveniently located just minutes from the Houston Medical Center and Downtown. A private fenced patio offers a great space for entertainment or to enjoy fresh air. Don't wait book your appointment now!!
Location
State TX
County Harris
Area Medical Center South
Rooms
Bedroom Description All Bedrooms Down,Primary Bed - 1st Floor,Walk-In Closet
Other Rooms Den, Utility Room in House
Master Bathroom Primary Bath: Shower Only, Primary Bath: Soaking Tub
Den/Bedroom Plus 3
Kitchen Walk-in Pantry
Interior
Interior Features Window Coverings, High Ceiling
Heating Central Electric
Cooling Central Electric
Flooring Tile
Exterior
Exterior Feature Back Yard Fenced, Fully Fenced, Patio/Deck
Parking Features Attached Garage
Garage Spaces 2.0
Roof Type Composition
Street Surface Concrete
Private Pool No
Building
Lot Description Subdivision Lot
Story 1
Foundation Slab
Lot Size Range 0 Up To 1/4 Acre
Sewer Public Sewer
Water Public Water
Structure Type Brick,Cement Board,Stone
New Construction No
Schools
Elementary Schools Young Elementary School (Houston)
Middle Schools Attucks Middle School
High Schools Worthing High School
School District 27 - Houston
Others
Senior Community No
Restrictions No Restrictions
Tax ID 051-174-014-0003
Ownership Full Ownership
Energy Description Ceiling Fans
Acceptable Financing Cash Sale, Conventional, FHA, VA
Tax Rate 2.2019
Disclosures Sellers Disclosure
Listing Terms Cash Sale, Conventional, FHA, VA
Financing Cash Sale,Conventional,FHA,VA
Special Listing Condition Sellers Disclosure
Read Less

Bought with Keller Williams Realty Metropolitan
GET MORE INFORMATION




